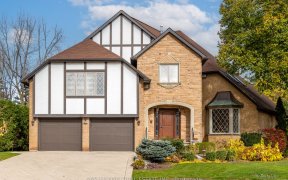


Stunning Applewood Freehold Semi-Detached! This Impressive 3+1 Bdrm, 3 Bath Home Features 2350 Sq.Ft. Of Luxury, Light filled 9 Ft. Ceilings Throughout. Open Concept Living/Dining Rooms Flowing Into Family Room Area W/Cozy Gas F/P. Main Lvl Fts. Crown Moldings, Pot Lights, Kitchen W/ Eat-In Island, Granite Tops/Backsplash, Generous...
Stunning Applewood Freehold Semi-Detached! This Impressive 3+1 Bdrm, 3 Bath Home Features 2350 Sq.Ft. Of Luxury, Light filled 9 Ft. Ceilings Throughout. Open Concept Living/Dining Rooms Flowing Into Family Room Area W/Cozy Gas F/P. Main Lvl Fts. Crown Moldings, Pot Lights, Kitchen W/ Eat-In Island, Granite Tops/Backsplash, Generous Pantry, SS Appliances, And Walk Out Private Terrace W/ Gas Line BBQ. Relax In The Spa-Like Primary W/5 Pc Ensuite W/Jetted Tub/Glass Shower, And Roomy Walk-Through Custom Cabinetry Closet. 2 Additional Large Bedrooms, 1 W/ Skylight And 1 W/ Private Balcony. Ground Lvl Office A Perfect Work From Home Space Or Easily a 4th Bedroom Or Den/Tv Room. Centrally Located In A Highly Sought-After Neighborhood, W/ Multiple Nearby Amenities, Incl. Sherway Gardens/Square One, Etobicoke Creek Trail And Centennial Park, Major Highways. 15 Min To Downtown Toronto & 5 Min To Dixie Go. Don't Miss This Opportunity To Make This Remarkable Property Your Own.
Property Details
Size
Parking
Build
Heating & Cooling
Utilities
Rooms
Living
12′4″ x 13′4″
Dining
11′6″ x 11′8″
Kitchen
14′8″ x 12′10″
Office
9′11″ x 13′5″
Prim Bdrm
21′10″ x 14′1″
Laundry
6′0″ x 6′11″
Ownership Details
Ownership
Taxes
Source
Listing Brokerage
For Sale Nearby

- 1,500 - 2,000 Sq. Ft.
- 3
- 2
Sold Nearby

- 4
- 3

- 2,500 - 3,000 Sq. Ft.
- 4
- 3

- 2,000 - 2,500 Sq. Ft.
- 5
- 3

- 4
- 3

- 1,500 - 2,000 Sq. Ft.
- 3
- 3

- 2300 Sq. Ft.
- 4
- 3

- 2,500 - 3,000 Sq. Ft.
- 4
- 4

- 2,000 - 2,500 Sq. Ft.
- 3
- 3
Listing information provided in part by the Toronto Regional Real Estate Board for personal, non-commercial use by viewers of this site and may not be reproduced or redistributed. Copyright © TRREB. All rights reserved.
Information is deemed reliable but is not guaranteed accurate by TRREB®. The information provided herein must only be used by consumers that have a bona fide interest in the purchase, sale, or lease of real estate.







