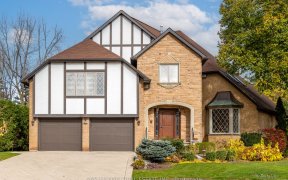
1825 Pagehurst Ave
Pagehurst Ave, Applewood, Mississauga, ON, L4X 2S5



Executive Applewood Semi-Detached Home Sprawls 2,668 Sqft, W/ 4 Bdrms, 3 Luxury Bthrms & 2-Car Garage. 9Ft Ceilings W/ Crown Mouldings Throughout Main Lvl, While Living Rm Features Cozy Gas Fireplace & B/I Speakers. Gourmet Kitchen Delivers A Terrace, Island, Wine Fridge, High-End Appls & Quartz Counters. 2 Large Bedrms On 2nd Flr Boast...
Executive Applewood Semi-Detached Home Sprawls 2,668 Sqft, W/ 4 Bdrms, 3 Luxury Bthrms & 2-Car Garage. 9Ft Ceilings W/ Crown Mouldings Throughout Main Lvl, While Living Rm Features Cozy Gas Fireplace & B/I Speakers. Gourmet Kitchen Delivers A Terrace, Island, Wine Fridge, High-End Appls & Quartz Counters. 2 Large Bedrms On 2nd Flr Boast Hardwood Flrs, Double Closets & Crown Moulding; + Full Bath Incl A Soaker Tub. Laundry Rm W/ Sink & Storage. Potl $147 The Opulent Primary Bedrm W/ A Priv. Balcony, His/Her Closets, Office Nook, W/I Closet W/Custom Fittings + 5-Pc Ensuite W/ Jacuzzi Tub. Lower Lvl Incl. Heated Tile Flr; 4th Bedrm, Dbl Closet +4 Windows; 3-Pc Bathrm. Click On Qr Code.
Property Details
Size
Parking
Build
Heating & Cooling
Utilities
Rooms
4th Br
9′8″ x 13′11″
Living
13′1″ x 14′9″
Dining
11′1″ x 11′5″
Kitchen
14′3″ x 14′9″
Other
9′7″ x 17′3″
2nd Br
13′2″ x 14′10″
Ownership Details
Ownership
Taxes
Source
Listing Brokerage
For Sale Nearby

- 1,500 - 2,000 Sq. Ft.
- 3
- 2
Sold Nearby

- 2350 Sq. Ft.
- 4
- 3

- 2,000 - 2,500 Sq. Ft.
- 5
- 3

- 4
- 3

- 2,500 - 3,000 Sq. Ft.
- 4
- 3

- 4
- 3

- 2,000 - 2,500 Sq. Ft.
- 3
- 3

- 2,500 - 3,000 Sq. Ft.
- 4
- 4

- 1,500 - 2,000 Sq. Ft.
- 3
- 3
Listing information provided in part by the Toronto Regional Real Estate Board for personal, non-commercial use by viewers of this site and may not be reproduced or redistributed. Copyright © TRREB. All rights reserved.
Information is deemed reliable but is not guaranteed accurate by TRREB®. The information provided herein must only be used by consumers that have a bona fide interest in the purchase, sale, or lease of real estate.






