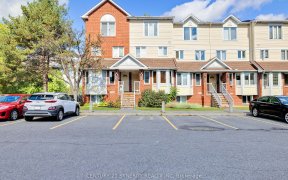


Move in a mint condition property ... Where many improvements and meticulous upgrades have been completed ; gleaming hardwood floorings , freshly painted throughout , upgraded kitchen cupboards , back splash , pot lamps , includes TV and bracket in kitchen , upgraded bathrooms , new door hardware , new Decora light and dimmer switches ,...
Move in a mint condition property ... Where many improvements and meticulous upgrades have been completed ; gleaming hardwood floorings , freshly painted throughout , upgraded kitchen cupboards , back splash , pot lamps , includes TV and bracket in kitchen , upgraded bathrooms , new door hardware , new Decora light and dimmer switches , new light fixtures , new shelving and repainted closet doors , new hot water tank , reface natural gas fireplace and replace ceramic tiles . Other features includes , hardwood staircase , hand rail and spindles from basement to 2nd level , large master bedroom with walk-in closet , 4 pcs en-suite , fully finished basement , BBQ gas hook up ready , include appliances . Easy access to public transportation , shopping and main highways . Vacant for quick possession . Act today !!!
Property Details
Size
Parking
Build
Heating & Cooling
Utilities
Rooms
Living Rm
10′2″ x 15′3″
Kitchen
10′0″ x 10′3″
Dining Rm
9′4″ x 15′3″
Bath 2-Piece
5′2″ x 5′2″
Primary Bedrm
14′5″ x 17′2″
Bedroom
10′4″ x 13′6″
Ownership Details
Ownership
Condo Policies
Taxes
Condo Fee
Source
Listing Brokerage
For Sale Nearby
Sold Nearby

- 3
- 3

- 3
- 3

- 3
- 3

- 3
- 3

- 3
- 3

- 3
- 3

- 3
- 3

- 1,400 - 1,599 Sq. Ft.
- 3
- 3
Listing information provided in part by the Ottawa Real Estate Board for personal, non-commercial use by viewers of this site and may not be reproduced or redistributed. Copyright © OREB. All rights reserved.
Information is deemed reliable but is not guaranteed accurate by OREB®. The information provided herein must only be used by consumers that have a bona fide interest in the purchase, sale, or lease of real estate.








