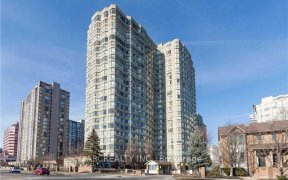
1806 - 3605 Kariya Dr
Kariya Dr, City Centre, Mississauga, ON, L5B 3J4



Spacious 2+Solarium @ The Towne. Freshly painted throughout in a Designer Benjamin Moore color. Enjoy the many windows, great high floor views & the incredible natural lighting .Centrally located, walk to Square One & Celebration Square. Easy access to Transit. Hotel like amenities on B1 & BB2 with the sauna, oversized pool, indoor &...
Spacious 2+Solarium @ The Towne. Freshly painted throughout in a Designer Benjamin Moore color. Enjoy the many windows, great high floor views & the incredible natural lighting .Centrally located, walk to Square One & Celebration Square. Easy access to Transit. Hotel like amenities on B1 & BB2 with the sauna, oversized pool, indoor & outdoor jacuzzi, exercise room, squash crt, theatre, table tennis, billiards, exercise room, guest suites, party room w/patio that adjoins to the pool area, gatehouse security, visitor's parking. Well managed building. Enjoy great views from almost every vantage point of the unit. Kitchen has an eat in bfast area & a bright window. 2 full baths & dbl closets in both Bdrms.There is almost 1200sqft of living space,ensuite storage & so much room.
Property Details
Size
Parking
Condo
Build
Heating & Cooling
Rooms
Living
19′3″ x 11′3″
Dining
11′3″ x 8′0″
Kitchen
16′4″ x 10′0″
Prim Bdrm
9′10″ x 16′4″
Solarium
11′3″ x 8′4″
2nd Br
26′3″ x 9′2″
Ownership Details
Ownership
Condo Policies
Taxes
Condo Fee
Source
Listing Brokerage
For Sale Nearby
Sold Nearby

- 1,200 - 1,399 Sq. Ft.
- 2
- 2

- 1
- 1

- 1
- 1

- 1,000 - 1,199 Sq. Ft.
- 2
- 2

- 1400 Sq. Ft.
- 2
- 2

- 2
- 2

- 1395 Sq. Ft.
- 2
- 2

- 1
- 1
Listing information provided in part by the Toronto Regional Real Estate Board for personal, non-commercial use by viewers of this site and may not be reproduced or redistributed. Copyright © TRREB. All rights reserved.
Information is deemed reliable but is not guaranteed accurate by TRREB®. The information provided herein must only be used by consumers that have a bona fide interest in the purchase, sale, or lease of real estate.







