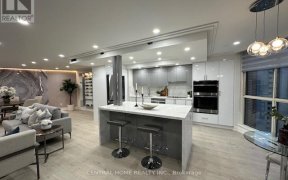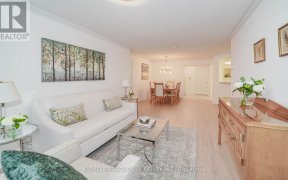


Here's Your Chance to Live In Highly Coveted The Classic! Immaculate Split Bedroom Plan 1530 SF Unit, Two Spacious Bedrooms and 2 Full Baths. Modernized Kitchen With Custom Made & High Quality Pantry Finished With Built-In Shelves & Slider Pantry. Storage Room In Foyer (May Be Convertible To A 2-Piece Powder Rm) and HUGE Private Locker...
Here's Your Chance to Live In Highly Coveted The Classic! Immaculate Split Bedroom Plan 1530 SF Unit, Two Spacious Bedrooms and 2 Full Baths. Modernized Kitchen With Custom Made & High Quality Pantry Finished With Built-In Shelves & Slider Pantry. Storage Room In Foyer (May Be Convertible To A 2-Piece Powder Rm) and HUGE Private Locker Room. Only Six Units On the Floor. Building Boasts Resort Like Amenities: Indoor And Outdoor Pool, Gym, Library, Tennis Court, Squash Court. Move In and Enjoy Your Years Of Carefree Condo Life!
Property Details
Size
Parking
Condo
Build
Heating & Cooling
Rooms
Living
12′11″ x 20′6″
Dining
12′4″ x 19′0″
Kitchen
6′11″ x 13′8″
Prim Bdrm
12′3″ x 15′9″
2nd Br
11′6″ x 14′0″
Foyer
4′5″ x 8′1″
Ownership Details
Ownership
Condo Policies
Taxes
Condo Fee
Source
Listing Brokerage
For Sale Nearby
Sold Nearby

- 2
- 3

- 2
- 2

- 2
- 2

- 1,400 - 1,599 Sq. Ft.
- 1
- 2

- 2
- 2

- 2,250 - 2,499 Sq. Ft.
- 2
- 3

- 2
- 3

- 2,000 - 2,249 Sq. Ft.
- 2
- 2
Listing information provided in part by the Toronto Regional Real Estate Board for personal, non-commercial use by viewers of this site and may not be reproduced or redistributed. Copyright © TRREB. All rights reserved.
Information is deemed reliable but is not guaranteed accurate by TRREB®. The information provided herein must only be used by consumers that have a bona fide interest in the purchase, sale, or lease of real estate.








