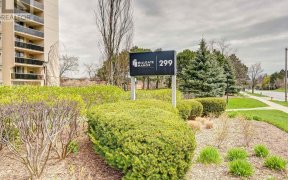


A true showstopper! This beautifully renovated 3-bedroom, 2-bathroom condo in the sought-after Markland Wood neighborhood offers an unparalleled living experience. Spacious & inviting, it boasts a stunning east-facing view of the Toronto skyline & the rare luxury of 2 underground parking spots. Fully renovated w/attention to detail & fine...
A true showstopper! This beautifully renovated 3-bedroom, 2-bathroom condo in the sought-after Markland Wood neighborhood offers an unparalleled living experience. Spacious & inviting, it boasts a stunning east-facing view of the Toronto skyline & the rare luxury of 2 underground parking spots. Fully renovated w/attention to detail & fine finishes throughout, it features a large, open-concept living space w/ pot lights & sleek laminate floors. The custom kitchen is a chefs dream, featuring new LG stainless steel appliances, quartz countertops/backsplash, a generous island & under-cabinet lighting. Both bathrooms are fully renovated w/glass shower/bathtub doors. The living room offers a modern electric fireplace. The list of features goes on and on. This is the one if you're seeking an elegant, renovated unit in a prime location! Near Markland Wood Golf Club, Etobicoke Creek/Trails, Sherway Gardens Mall, Square One & airport. TTC at your doorstep, 1 stop to subway. Enjoy extensive amenities & all-inclusive maintenance fees, covering utilities, internet & VIP cable.
Property Details
Size
Parking
Condo
Condo Amenities
Build
Heating & Cooling
Ownership Details
Ownership
Condo Policies
Taxes
Condo Fee
Source
Listing Brokerage
For Sale Nearby
Sold Nearby

- 1300 Sq. Ft.
- 2
- 2

- 3
- 2

- 3
- 2

- 1311 Sq. Ft.
- 3
- 2

- 3
- 2

- 1,200 - 1,399 Sq. Ft.
- 3
- 2

- 1,200 - 1,399 Sq. Ft.
- 2
- 2

- 1,200 - 1,399 Sq. Ft.
- 3
- 2
Listing information provided in part by the Toronto Regional Real Estate Board for personal, non-commercial use by viewers of this site and may not be reproduced or redistributed. Copyright © TRREB. All rights reserved.
Information is deemed reliable but is not guaranteed accurate by TRREB®. The information provided herein must only be used by consumers that have a bona fide interest in the purchase, sale, or lease of real estate.








