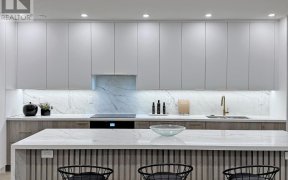
1802 - 65 Spring Garden Ave
Spring Garden Ave, North York, Toronto, ON, M2N 6H9



DARE TO DREAM!!! THIS ONE IS REAL! Magnificent SW Facing, Sun-Drenched Corner Suite in the Highly Sought After Atrium 2! Tastefully Renovated 2+2 Bdrm, 2 Bath, Bungalow-In-The-Sky! Spacious Primary Rooms. Large Family Room AND Spacious, Airy Sunroom. Reconfigured Kitchen Reno Creating a Warm, Inviting Feeling And Making Entertaining A...
DARE TO DREAM!!! THIS ONE IS REAL! Magnificent SW Facing, Sun-Drenched Corner Suite in the Highly Sought After Atrium 2! Tastefully Renovated 2+2 Bdrm, 2 Bath, Bungalow-In-The-Sky! Spacious Primary Rooms. Large Family Room AND Spacious, Airy Sunroom. Reconfigured Kitchen Reno Creating a Warm, Inviting Feeling And Making Entertaining A Breeze! Granite Countertops. Tons of Storage. Deep S/S Sinks, S/S Appliances:Fridge(Water/Ice Dispenser),Stove,Microwave,Dishwasher. SPA-Like Washrooms. In-Suite Laundry Room w/Stackable Washer/Dryer and Built-In Storage+Sink! Open Balcony w/2 Entries! SPECTACULAR VIEWS OF 4 SEASONS! Large Locker + TWO Parking Spots(+BONUS Electric EV Charger!) 24Hr Security,Stunning Timeless Japanese Garden,Indoor Pool,Squash Courts,Party+Media Room,Library + A Myriad of Social Events! Recent Renos:Mn Floor, New Windows, Doors, Balconies +++! *NO ASSESSMENTS IN BLDG FOR 40 YEARS!* GREAT Management + Board of Directors! Yonge/Sheppard:Walk to TTC,Subway,Shops,Grocery Stores,Restaurants,Schools,Walking Paths,401/404/DVP. THIS is a MUST SEE! Once You Live Here, You Won't Want To Leave! ALL INCLUSIVE MAINTENANCE: Rogers Ignite Cable/High Speed Internet, Heat, Hydro, Water, Building Insurance, Parking, Visitor Parking, Indoor Pool. GORGEOUS SW VIEW!
Property Details
Size
Parking
Condo
Condo Amenities
Build
Heating & Cooling
Rooms
Foyer
7′5″ x 5′8″
Living
21′5″ x 21′11″
Dining
10′7″ x 13′1″
Sunroom
14′0″ x 8′11″
Family
14′8″ x 12′8″
Kitchen
17′7″ x 11′8″
Ownership Details
Ownership
Condo Policies
Taxes
Condo Fee
Source
Listing Brokerage
For Sale Nearby
Sold Nearby

- 2
- 2

- 2
- 2

- 1900 Sq. Ft.
- 2
- 2

- 3
- 3

- 2
- 3

- 3
- 2

- 1683 Sq. Ft.
- 3
- 2

- 1,800 - 1,999 Sq. Ft.
- 2
- 2
Listing information provided in part by the Toronto Regional Real Estate Board for personal, non-commercial use by viewers of this site and may not be reproduced or redistributed. Copyright © TRREB. All rights reserved.
Information is deemed reliable but is not guaranteed accurate by TRREB®. The information provided herein must only be used by consumers that have a bona fide interest in the purchase, sale, or lease of real estate.







