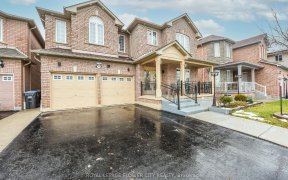


Gorgeous 5 Bedroom Home. Extra Deep Ravine Lot. Ideal Layout With 3,215 Sq Ft. Engineered Hw & Ceramics Throughout. Main Flr 9 Ft Ceilings & Crown Mouldings. Circular Stairs With Wrought Iron Pickets. Eat-In Kitchen With Granite Counters, Brkfst Bar & W/O To Large Private Yard. Primary Bedroom W/I Closet & 4 Pc Ensuite. Main Flr...
Gorgeous 5 Bedroom Home. Extra Deep Ravine Lot. Ideal Layout With 3,215 Sq Ft. Engineered Hw & Ceramics Throughout. Main Flr 9 Ft Ceilings & Crown Mouldings. Circular Stairs With Wrought Iron Pickets. Eat-In Kitchen With Granite Counters, Brkfst Bar & W/O To Large Private Yard. Primary Bedroom W/I Closet & 4 Pc Ensuite. Main Flr Laundry. Finished Basement With Side Entrance, 2 Bedrooms, Lr, Kitchen & 3 Pc Bath. Roof, Furnace & Ac 2018. Windows 2020. Virtual Tour & 3D Of Entire Home. Include All Window Covers & Light Fixtures (Exclude Chandelier In Office/Bedroom). 2 Ovens. 2 Fridges, One Dw. Washer & Dryer. 2 Ceiling Fans. 2 Fandeliers. 3 Ext Cameras & Video Doorbell. Shed. 2 Gdo's.
Property Details
Size
Parking
Rooms
Kitchen
17′9″ x 22′4″
Living
10′7″ x 16′4″
Dining
10′7″ x 15′1″
Family
12′11″ x 23′5″
Prim Bdrm
12′8″ x 25′11″
2nd Br
10′8″ x 13′3″
Ownership Details
Ownership
Taxes
Source
Listing Brokerage
For Sale Nearby
Sold Nearby

- 2,500 - 3,000 Sq. Ft.
- 4
- 4

- 2,500 - 3,000 Sq. Ft.
- 6
- 5

- 4500 Sq. Ft.
- 6
- 6

- 2,500 - 3,000 Sq. Ft.
- 6
- 4

- 6
- 6

- 6
- 4

- 2,000 - 2,500 Sq. Ft.
- 5
- 4

- 7
- 5
Listing information provided in part by the Toronto Regional Real Estate Board for personal, non-commercial use by viewers of this site and may not be reproduced or redistributed. Copyright © TRREB. All rights reserved.
Information is deemed reliable but is not guaranteed accurate by TRREB®. The information provided herein must only be used by consumers that have a bona fide interest in the purchase, sale, or lease of real estate.








