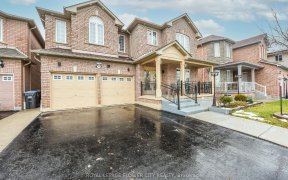
26 Mountainberry Rd
Mountainberry Rd, Sandringham-Wellington, Brampton, ON, L6R 1J3



Nestled onto a picturesque ravine and Stephen Llewellyn Trail, this upgraded Greenpark-built home features 2863 square feet above grade of elegant and modern finishes. The expansive foyer with grand staircase and custom millwork, leading to a formal and spacious living and dining rooms, provide an inviting setting for family gatherings.... Show More
Nestled onto a picturesque ravine and Stephen Llewellyn Trail, this upgraded Greenpark-built home features 2863 square feet above grade of elegant and modern finishes. The expansive foyer with grand staircase and custom millwork, leading to a formal and spacious living and dining rooms, provide an inviting setting for family gatherings. The open concept and renovated kitchen boasts quartz countertops and high-end stainless steel appliances, while the family room features an impressive stone fireplace with views that change with every season. A main-floor office offers an ideal workspace or the potential to be used as an additional bedroom. The mudroom provides direct access to the garage, offering added convenience and storage space with a rough in for laundry. The upper level includes a luxurious primary retreat with a 3-piece ensuite and an oversized walk-in closet, along with three generously sized secondary bedrooms and a versatile bonus area. The finished lower level features a large recreation room, a separate bedroom, a bathroom (rough in for sink/shower), and a combined kitchenette and laundry room, making it ideal for an in-law suite. The fully fenced backyard provides a serene and secluded space, perfect for relaxation, outdoor entertainment, or enjoying the beauty of nature in complete privacy. Centrally located, this home is just steps away from transit, restaurants, grocery stores, banks, schools, parks, and Brampton Civic Hospital, with convenient access to Highways 410, 427, and 407.
Additional Media
View Additional Media
Property Details
Size
Parking
Lot
Build
Heating & Cooling
Utilities
Ownership Details
Ownership
Taxes
Source
Listing Brokerage
Book A Private Showing
For Sale Nearby
Sold Nearby

- 2,500 - 3,000 Sq. Ft.
- 5
- 4

- 6
- 5

- 5
- 4

- 4
- 3

- 2700 Sq. Ft.
- 7
- 4

- 5
- 6

- 5
- 4

- 7
- 5
Listing information provided in part by the Toronto Regional Real Estate Board for personal, non-commercial use by viewers of this site and may not be reproduced or redistributed. Copyright © TRREB. All rights reserved.
Information is deemed reliable but is not guaranteed accurate by TRREB®. The information provided herein must only be used by consumers that have a bona fide interest in the purchase, sale, or lease of real estate.







