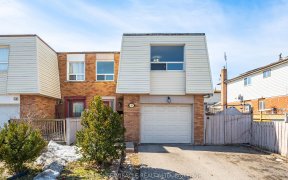


Immaculate 3 Bedrm Updated End-Unit, Premium Lot Townhouse in a Child-Safe Court. Upgraded Main Bath - Granite Countertop, Porcelain Tiles & Custom vanity; Newly Renovated White Kitchen with Procelain Tiles, Quartz Countertop; New Power Room, Lots of Pot Lights; Three Spacious Bedrooms with large windows of Natural Sunlight, New Furnace...
Immaculate 3 Bedrm Updated End-Unit, Premium Lot Townhouse in a Child-Safe Court. Upgraded Main Bath - Granite Countertop, Porcelain Tiles & Custom vanity; Newly Renovated White Kitchen with Procelain Tiles, Quartz Countertop; New Power Room, Lots of Pot Lights; Three Spacious Bedrooms with large windows of Natural Sunlight, New Furnace and Central Air, Re-shingled Roof (2018),Finished Bsmt With Rec Room With Pot Lights and Vinyl Flooring and 3 pc Bath. Incl: White Kitchen Appliances, New Washer/Dryer, Window Coverings & ELFs. Extra Wide Premium Fenced Lot with Patio. Walking to Public & Separate Schools, Parks, Shopping Plazas, Transits &Quick Access to Hwy 410.
Property Details
Size
Parking
Condo
Build
Heating & Cooling
Rooms
Dining
11′0″ x 17′10″
Living
7′11″ x 9′1″
Kitchen
7′11″ x 15′9″
Prim Bdrm
10′0″ x 16′0″
2nd Br
9′8″ x 12′4″
3rd Br
8′9″ x 11′9″
Ownership Details
Ownership
Condo Policies
Taxes
Condo Fee
Source
Listing Brokerage
For Sale Nearby
Sold Nearby

- 3
- 2

- 5
- 4

- 5
- 4

- 6
- 3

- 4
- 2

- 4
- 3

- 3
- 2

- 3
- 2
Listing information provided in part by the Toronto Regional Real Estate Board for personal, non-commercial use by viewers of this site and may not be reproduced or redistributed. Copyright © TRREB. All rights reserved.
Information is deemed reliable but is not guaranteed accurate by TRREB®. The information provided herein must only be used by consumers that have a bona fide interest in the purchase, sale, or lease of real estate.








