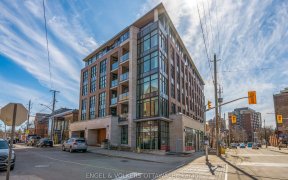


Being sold for the first time in over 50 years! Affordably priced! Lots of opportunities with this detached 3 storey property with a double car garage. BONUS:The garage also has an a storage room and workshop area. The home currently has 2 spacious units. Upper unit has 2 bedrooms on the 3rd floor. 2nd level has a 4 piece bath, living and...
Being sold for the first time in over 50 years! Affordably priced! Lots of opportunities with this detached 3 storey property with a double car garage. BONUS:The garage also has an a storage room and workshop area. The home currently has 2 spacious units. Upper unit has 2 bedrooms on the 3rd floor. 2nd level has a 4 piece bath, living and dining rooms and open concept kitchen. Laundry in kitchen too! Door off kitchen leads to outdoor roof deck. Main floor unit has well proportioned living / dining rooms and an eat-in kitchen. Mud room area at the back of the main leads to 4 piece bath and primary bedroom. Lower level has plenty of storage and a bonus 3 piece bathroom. 2 flex rooms could double as guest space, den or office. All appliances are included. Incomparable location in Hintonburg. Steps to Parkdale Market, Tunney's LRT and a short walk to the river. Great opportunity to renovate to your taste in a spectacular location. 36 Hour Irrevocable.
Property Details
Size
Parking
Lot
Build
Rooms
Living Rm
12′11″ x 15′0″
Dining Rm
10′5″ x 10′8″
Kitchen
10′2″ x 10′8″
Primary Bedrm
11′1″ x 13′7″
Bath 4-Piece
6′0″ x 7′11″
Living Rm
12′7″ x 14′2″
Ownership Details
Ownership
Taxes
Source
Listing Brokerage
For Sale Nearby
Sold Nearby

- 3
- 1

- 3
- 3

- 5
- 2

- 5
- 2

- 3
- 2

- 2
- 1

- 2
- 1

- 2
- 1
Listing information provided in part by the Ottawa Real Estate Board for personal, non-commercial use by viewers of this site and may not be reproduced or redistributed. Copyright © OREB. All rights reserved.
Information is deemed reliable but is not guaranteed accurate by OREB®. The information provided herein must only be used by consumers that have a bona fide interest in the purchase, sale, or lease of real estate.








