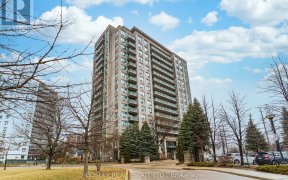


Edenbridge Humber-Valley! Complete & Tastefully Renovated Top To Bottom With No Expense Spared. Open Concept Main With Combined Living/Dining, Family Sized Custom Kitchen, Quartz Center Island & Walkout To Landscaped Yard. New Subfloor & Hardwood, Porcelain & Marble W/In Floor Heating Throughout. Second Floor Offers Primary With His & Her...
Edenbridge Humber-Valley! Complete & Tastefully Renovated Top To Bottom With No Expense Spared. Open Concept Main With Combined Living/Dining, Family Sized Custom Kitchen, Quartz Center Island & Walkout To Landscaped Yard. New Subfloor & Hardwood, Porcelain & Marble W/In Floor Heating Throughout. Second Floor Offers Primary With His & Her Closets & 3Pc Ensuite, Two Additional Good Sized Bedrooms, 5Pc Washroom & Laundry. Finished Basement Offers Spacious Additional Living Space And Washroom. Truly Nothing To Do, But Move In & Make Memories! New Roof/Windows/Doors/Furnace/Ac/Hwt, All Appliances (2016) Basement (2018) Exterior Paint & Cedar Cladding, Finished Garage, New Driveway, Stone Patio, Composite Deck, Arbor, Shed & Fence Incl: All Appliances, Window Coverings, Lighting
Property Details
Size
Parking
Rooms
Family
12′2″ x 14′1″
Dining
9′11″ x 11′4″
Kitchen
11′3″ x 20′4″
Prim Bdrm
10′3″ x 14′2″
2nd Br
12′2″ x 12′11″
3rd Br
9′10″ x 12′2″
Ownership Details
Ownership
Taxes
Source
Listing Brokerage
For Sale Nearby
Sold Nearby

- 7
- 5

- 1,500 - 2,000 Sq. Ft.
- 4
- 3

- 1,500 - 2,000 Sq. Ft.
- 5
- 3

- 4
- 2

- 3
- 2

- 2,500 - 3,000 Sq. Ft.
- 3
- 3

- 4
- 2

- 5
- 3
Listing information provided in part by the Toronto Regional Real Estate Board for personal, non-commercial use by viewers of this site and may not be reproduced or redistributed. Copyright © TRREB. All rights reserved.
Information is deemed reliable but is not guaranteed accurate by TRREB®. The information provided herein must only be used by consumers that have a bona fide interest in the purchase, sale, or lease of real estate.








