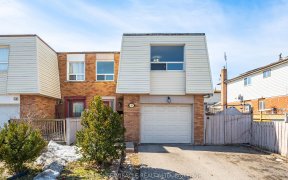
18 Garfield Crescent
Garfield Crescent, Brampton North, Brampton, ON, L6V 1V8



Amazing Opportunity with Income Potential!! This impeccable 4 level backsplit has been loved and well cared for by the current owner for over 50 years! The main level offers a sun-filled living/dining room and cheerful eat-in kitchen. The upper level offers two good-sized bedrooms and the main 4-piece bathroom. Both levels boasting...
Amazing Opportunity with Income Potential!! This impeccable 4 level backsplit has been loved and well cared for by the current owner for over 50 years! The main level offers a sun-filled living/dining room and cheerful eat-in kitchen. The upper level offers two good-sized bedrooms and the main 4-piece bathroom. Both levels boasting original hardwood flooring in mint condition - wow! The above grade lower level with separate entrance features lovely dark hardwood flooring, two bedrooms and a gorgeous 3-piece bathroom with glass enclosed shower and pot lights. The basement is home to a combined living/dining area, kitchen, cold cellar and laundry/utility/storage space. Parking for 5-6 cars in the driveway and a huge pie shaped fenced yard backing on to school - no homes behind are a bonus!! Super location. Close to schools, parks, shops, trail and more!
Property Details
Size
Parking
Build
Heating & Cooling
Utilities
Rooms
Living
12′8″ x 12′11″
Dining
11′5″ x 11′8″
Kitchen
9′7″ x 16′3″
Prim Bdrm
11′0″ x 13′2″
2nd Br
9′2″ x 9′8″
3rd Br
9′1″ x 10′11″
Ownership Details
Ownership
Taxes
Source
Listing Brokerage
For Sale Nearby
Sold Nearby

- 6
- 3

- 4
- 2

- 5
- 2

- 5
- 2

- 5
- 2

- 1,500 - 2,000 Sq. Ft.
- 6
- 3

- 4
- 3

- 1,100 - 1,500 Sq. Ft.
- 4
- 2
Listing information provided in part by the Toronto Regional Real Estate Board for personal, non-commercial use by viewers of this site and may not be reproduced or redistributed. Copyright © TRREB. All rights reserved.
Information is deemed reliable but is not guaranteed accurate by TRREB®. The information provided herein must only be used by consumers that have a bona fide interest in the purchase, sale, or lease of real estate.







