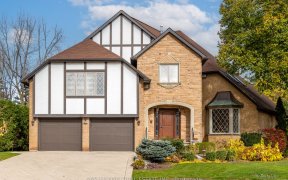


This Stunning Freehold Semi-Detached House is second to none! Centrally located, in a highly desirable neighbourhood on the border with Etobicoke, nestled among greenery, this luxurious residence has over 150K in upgrades. Including: 9F ceilings on all floors, crown mouldings, heated floors, chef's kitchen with Viking appliances and...
This Stunning Freehold Semi-Detached House is second to none! Centrally located, in a highly desirable neighbourhood on the border with Etobicoke, nestled among greenery, this luxurious residence has over 150K in upgrades. Including: 9F ceilings on all floors, crown mouldings, heated floors, chef's kitchen with Viking appliances and waterfall counters, custom patio doors, composite custom deck with an oversized awning for complete privacy, custom blinds, multipoint lock front door, soffit lights, security cameras, hardwood throughout, custom hardwood staircases, custom wall mirror in the dining room, separate primary retreat on top floor with 5 piece spa-inspired marble primary ensuite and skylight, gas fireplace, double car tandem oversized garage. Easy access to Highways 427, QEW and Highway 401. Just minutes to Sherway, Square One and quick access to downtown Toronto and Pearson airport. This Is The One! Welcome To Your New Home! Exclusions: Kitchen & dining chandeliers, freezer in the garage, BBQ, bedroom curtains, ground floor hallway mirror, office glass board, all furniture. *For Additional Property Details Click The Brochure Icon Below*
Property Details
Size
Parking
Build
Heating & Cooling
Utilities
Rooms
Office
9′7″ x 10′10″
Kitchen
12′11″ x 14′9″
Dining
11′6″ x 10′11″
Living
14′9″ x 15′10″
Br
12′11″ x 14′9″
Br
12′7″ x 14′9″
Ownership Details
Ownership
Taxes
Source
Listing Brokerage
For Sale Nearby

- 1,500 - 2,000 Sq. Ft.
- 3
- 2
Sold Nearby

- 2,500 - 3,000 Sq. Ft.
- 4
- 3

- 2,500 - 3,000 Sq. Ft.
- 4
- 3

- 2,000 - 2,500 Sq. Ft.
- 5
- 3

- 4
- 3

- 2,000 - 2,500 Sq. Ft.
- 3
- 3

- 2350 Sq. Ft.
- 4
- 3

- 4
- 3

- 4
- 3
Listing information provided in part by the Toronto Regional Real Estate Board for personal, non-commercial use by viewers of this site and may not be reproduced or redistributed. Copyright © TRREB. All rights reserved.
Information is deemed reliable but is not guaranteed accurate by TRREB®. The information provided herein must only be used by consumers that have a bona fide interest in the purchase, sale, or lease of real estate.







