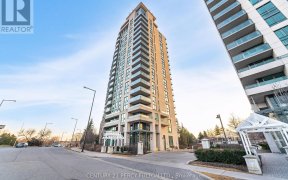


Absolutely Stunning! Fall In Love With This Fabulous Spacious 4+1 Bdrm, 3 Baths, Detached Located In Most Desirable Family-Oriented Neighborhood Featuring Roof (2020), Furnace & Cac 2015, 2-Yr Old Ss Appliances On Main Floor, 2019 $$$renos Kitchen & Baths, Bsmt Apt W/ Sep Ent, Newer Windows & Doors, Backyard Deck, Enclosed Porch,...
Absolutely Stunning! Fall In Love With This Fabulous Spacious 4+1 Bdrm, 3 Baths, Detached Located In Most Desirable Family-Oriented Neighborhood Featuring Roof (2020), Furnace & Cac 2015, 2-Yr Old Ss Appliances On Main Floor, 2019 $$$renos Kitchen & Baths, Bsmt Apt W/ Sep Ent, Newer Windows & Doors, Backyard Deck, Enclosed Porch, Landscaped Yard *Steps To Ttc, Schools* One Bus To Subway, Scarb Town Ctr & Hospital* Close To 401, Rec Ctr, Shops & Restos 2 Fridges, 2 Stoves, Dishwasher, 2021 Washer/Dryer, Granite Cntrs In Main Kitchen, Quartz Cntrs In Main Bath & Powder Rm, Window Cvrgs & All Elf's ,Gazebo On Deck,Covered Patio On Side Yard, Grdn Shed. Microwave & Closets In Bsmt Apt.
Property Details
Size
Parking
Rooms
Living
12′1″ x 17′4″
Dining
9′6″ x 11′1″
Kitchen
9′10″ x 12′3″
Prim Bdrm
10′9″ x 13′7″
2nd Br
10′2″ x 10′4″
3rd Br
8′11″ x 9′4″
Ownership Details
Ownership
Taxes
Source
Listing Brokerage
For Sale Nearby
Sold Nearby

- 6
- 4

- 4
- 3

- 6
- 3

- 4
- 2

- 1485 Sq. Ft.
- 4
- 2

- 5
- 3

- 4
- 2

- 3
- 3
Listing information provided in part by the Toronto Regional Real Estate Board for personal, non-commercial use by viewers of this site and may not be reproduced or redistributed. Copyright © TRREB. All rights reserved.
Information is deemed reliable but is not guaranteed accurate by TRREB®. The information provided herein must only be used by consumers that have a bona fide interest in the purchase, sale, or lease of real estate.








