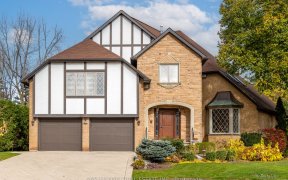


Nestled On The Etobicoke Border, This Stunning 4Bed/4Bath, Detached Home Is An Absolute Must See. Fully Renovated Thru-Out, With Seamless Transition Between Principal Rooms. Clean Modern Design Incl. Pot Lights, Engineered Hrdwd, Gourmet Chef's Kitchen, F/ Quartz Counters, Lrg Centre Island, Brkfst Bar, B/I Wine Frdg, & High-End S/S...
Nestled On The Etobicoke Border, This Stunning 4Bed/4Bath, Detached Home Is An Absolute Must See. Fully Renovated Thru-Out, With Seamless Transition Between Principal Rooms. Clean Modern Design Incl. Pot Lights, Engineered Hrdwd, Gourmet Chef's Kitchen, F/ Quartz Counters, Lrg Centre Island, Brkfst Bar, B/I Wine Frdg, & High-End S/S Appl's. Family Room With Custom Gas-Fire Place & Walk-Out To Patio. Fin Bsmt F/ Rec Room, Kitchen, & 5th Bdrm With 3Pc-Ensuite. S/S Fridge, Gas Stove/Range Hood, Wine Fridge, B/I Dishwasher & Microwave | Washer & Dryer | All Light Fixtures | All Window Coverings | Wine Rack | New Windows | New Roof. Close To School, Parks, Hwy & Transit.
Property Details
Size
Parking
Rooms
Living
10′11″ x 21′4″
Dining
14′9″ x 20′8″
Kitchen
14′9″ x 20′10″
Family
11′2″ x 16′1″
Prim Bdrm
14′5″ x 11′3″
2nd Br
9′8″ x 11′3″
Ownership Details
Ownership
Taxes
Source
Listing Brokerage
For Sale Nearby

- 1,500 - 2,000 Sq. Ft.
- 3
- 2
Sold Nearby

- 4
- 4

- 4
- 4

- 4
- 3

- 3
- 3

- 4
- 3

- 4
- 3

- 4
- 3

- 4
- 3
Listing information provided in part by the Toronto Regional Real Estate Board for personal, non-commercial use by viewers of this site and may not be reproduced or redistributed. Copyright © TRREB. All rights reserved.
Information is deemed reliable but is not guaranteed accurate by TRREB®. The information provided herein must only be used by consumers that have a bona fide interest in the purchase, sale, or lease of real estate.







