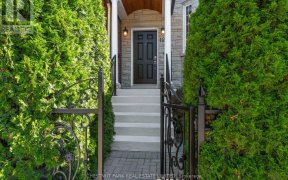


A Rare & Modern Semi-Detached house In The Heart Of Leslieville, near downtown Toronto ! This Gorgeous Home Is Only Steps Away From Greenwood Park, T.T.C, Schools, Queen St. Shops & Restaurants & Minutes to Gerrard mall. Open Concept Main Floor Features Engineered Hardwood Flooring, LED Pot Lights & Large Windows For An Abundance Of...
A Rare & Modern Semi-Detached house In The Heart Of Leslieville, near downtown Toronto ! This Gorgeous Home Is Only Steps Away From Greenwood Park, T.T.C, Schools, Queen St. Shops & Restaurants & Minutes to Gerrard mall. Open Concept Main Floor Features Engineered Hardwood Flooring, LED Pot Lights & Large Windows For An Abundance Of Natural Light! The cozy & spacious Living Room enjoys natural light & Comfort With A Custom Modern Feature Wall! The Open Concept Dining Table is Perfect For family gathering or entertaining friends! The Bright & Airy Kitchen Boasts Stainless Steel Appliances, extra Large Sleek Quartz Countertops & Waterfall Centre Island With Seating for 3! The Cozy Back-Yard with deck is also perfect for evening relax or kids play-ground! The Unique Skylight in the 2F corridor roof brings Lots of natural light, 3 Spacious Bedrooms with Closets has 1 stunning modern 3 piece washroom. The Basement Continues To Impress With A Large Rec Room & 3 piece Washroom, Which Can Also Serve As A Further Private Bedroom!
Property Details
Size
Parking
Build
Heating & Cooling
Utilities
Rooms
Family
12′0″ x 32′11″
Dining
9′4″ x 154′2″
Kitchen
11′8″ x 12′7″
Bathroom
3′1″ x 4′5″
Prim Bdrm
10′10″ x 15′0″
2nd Br
9′2″ x 12′3″
Ownership Details
Ownership
Taxes
Source
Listing Brokerage
For Sale Nearby
Sold Nearby

- 4
- 3

- 3
- 3

- 4
- 3

- 3
- 1

- 3
- 1

- 3
- 3

- 3
- 3

- 4
- 2
Listing information provided in part by the Toronto Regional Real Estate Board for personal, non-commercial use by viewers of this site and may not be reproduced or redistributed. Copyright © TRREB. All rights reserved.
Information is deemed reliable but is not guaranteed accurate by TRREB®. The information provided herein must only be used by consumers that have a bona fide interest in the purchase, sale, or lease of real estate.








