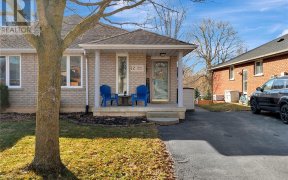


Stunning Custom Built Open Concept Bungalow On 1.4 Acres With Walking Distance To St. George! Country Living - City Conveniences. Pro Landscaped, Main Fl Hardwood Flrs, Cathedral Ceilings, Reclaimed Brick, Gas Fp With Barn Beam Mantle, Lrg Windows/Patio Doors To Outdoor Covered Deck & Jacuzzi Hot Tub Overlooking Sprawling Property....
Stunning Custom Built Open Concept Bungalow On 1.4 Acres With Walking Distance To St. George! Country Living - City Conveniences. Pro Landscaped, Main Fl Hardwood Flrs, Cathedral Ceilings, Reclaimed Brick, Gas Fp With Barn Beam Mantle, Lrg Windows/Patio Doors To Outdoor Covered Deck & Jacuzzi Hot Tub Overlooking Sprawling Property. Finished Bsmt W/ 2 Bdrms & Walk Up. Oversized Double Car Garage And Lots Of Storage. This Home Will Not Last! Fridge, Gas Stove, Dishwasher, Washer, Dryer, Freezer, Central Vac & Attmt's, Garage Door Opener(S), Light Fixtures, Window Cov's, Bathroom Vanity Mirrors, Outdoor Bbq, Hot Tub & Equip., Workbench & Wood Shelving In Storage Areas & Garage
Property Details
Size
Parking
Build
Rooms
Foyer
10′8″ x 9′7″
Living
16′4″ x 18′4″
Kitchen
11′5″ x 18′4″
Dining
13′3″ x 10′8″
Prim Bdrm
12′7″ x 22′6″
Br
13′5″ x 11′3″
Ownership Details
Ownership
Taxes
Source
Listing Brokerage
For Sale Nearby
Sold Nearby

- 2,000 - 2,500 Sq. Ft.
- 3
- 3

- 1,500 - 2,000 Sq. Ft.
- 3
- 3

- 3,500 - 5,000 Sq. Ft.
- 5
- 5

- 1,100 - 1,500 Sq. Ft.
- 2
- 2

- 1,500 - 2,000 Sq. Ft.
- 3
- 2

- 1,100 - 1,500 Sq. Ft.
- 4
- 2

- 5
- 5

- 3
- 2
Listing information provided in part by the Toronto Regional Real Estate Board for personal, non-commercial use by viewers of this site and may not be reproduced or redistributed. Copyright © TRREB. All rights reserved.
Information is deemed reliable but is not guaranteed accurate by TRREB®. The information provided herein must only be used by consumers that have a bona fide interest in the purchase, sale, or lease of real estate.








