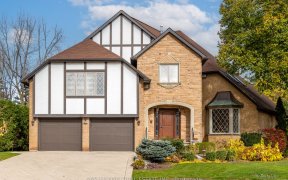
1769 Pagehurst Ave
Pagehurst Ave, Applewood, Mississauga, ON, L4X 1Y3



Beautiful Completely Renovated 4 Bd Semi With Carport On A Quiet Dead End Street In Applewood. Easy Access To Bike/Walking Path, Ttc. Modern Eat-In Kitchen With Stone Backsplash & Porcelain Flooring. Spacious Living And Dining Rooms, King-Sized Master, Three+One Bedroom And Office Space With Picture Window. New Hardwood Throughout And...
Beautiful Completely Renovated 4 Bd Semi With Carport On A Quiet Dead End Street In Applewood. Easy Access To Bike/Walking Path, Ttc. Modern Eat-In Kitchen With Stone Backsplash & Porcelain Flooring. Spacious Living And Dining Rooms, King-Sized Master, Three+One Bedroom And Office Space With Picture Window. New Hardwood Throughout And Laminate In The Basement. Finished Basement With Bedroom, Rec-Room. Great Location On The Etobicoke/Mississauga Border . Fridge, Stove, Built-In Dishwasher, Freezer, Bbq, New Washer & Dryer Garden Shed, Composite Decking Patio, Spray Foam Insulation Throughout, Patio & Gazebo. New Roof, Flooring, Porcelain Tiles, Skylights.All Elfs. Outdoor Security Cameras.
Property Details
Size
Parking
Build
Rooms
Living
11′9″ x 20′6″
Dining
12′2″ x 10′0″
Kitchen
10′0″ x 14′2″
Family
10′5″ x 14′4″
Prim Bdrm
11′1″ x 16′4″
2nd Br
8′11″ x 15′5″
Ownership Details
Ownership
Taxes
Source
Listing Brokerage
For Sale Nearby

- 1,500 - 2,000 Sq. Ft.
- 3
- 2
Sold Nearby

- 4
- 4

- 4
- 4

- 4
- 2

- 6
- 3

- 4
- 3

- 6
- 3

- 2,500 - 3,000 Sq. Ft.
- 4
- 3

- 4
- 3
Listing information provided in part by the Toronto Regional Real Estate Board for personal, non-commercial use by viewers of this site and may not be reproduced or redistributed. Copyright © TRREB. All rights reserved.
Information is deemed reliable but is not guaranteed accurate by TRREB®. The information provided herein must only be used by consumers that have a bona fide interest in the purchase, sale, or lease of real estate.






