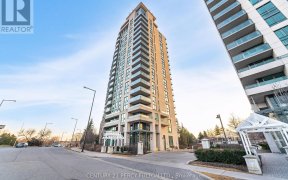


Step into modern, sleek, and bright with this beautiful 3-bedroom bungalow with fully finished in-law basement apartment. A feature wall that adds flair and draws your gaze around the room. The modern kitchen is sleek and functional with top of the line finishes and the open concept is perfect to host and entertain around the kitchen...
Step into modern, sleek, and bright with this beautiful 3-bedroom bungalow with fully finished in-law basement apartment. A feature wall that adds flair and draws your gaze around the room. The modern kitchen is sleek and functional with top of the line finishes and the open concept is perfect to host and entertain around the kitchen island, in the living room, or both. Also on the main floor is the stacked, front-loading, brand new washer/dryer for convenience. Down the stairs, you'll find a whole separate living space with three more bedrooms and two full three-piece bathrooms. Also downstairs, another brand new front loading washer and dryer. Through the side entrance, you'll also find a sunroom that leads to the spacious and fenced backyard. Find shade from foliage in the warm seasons, and enjoy the stunning winter views once the cold sets in. Located at McCowan Rd and Ellesmere, Confederation Park is a 5 minute walk away, with all your amenities and travel options a short drive away. Highway 401 is a 5 minute drive away and 15 minute drive from Highway 404/DVP.
Property Details
Size
Parking
Build
Heating & Cooling
Utilities
Rooms
Living
18′12″ x 22′12″
Kitchen
18′12″ x 22′12″
Prim Bdrm
13′5″ x 10′8″
2nd Br
9′3″ x 10′8″
3rd Br
11′10″ x 9′11″
Kitchen
15′4″ x 22′1″
Ownership Details
Ownership
Taxes
Source
Listing Brokerage
For Sale Nearby
Sold Nearby

- 5
- 3

- 5
- 3

- 5
- 2

- 3
- 3

- 1581 Sq. Ft.
- 3
- 3

- 4
- 3

- 4
- 2

- 4
- 2
Listing information provided in part by the Toronto Regional Real Estate Board for personal, non-commercial use by viewers of this site and may not be reproduced or redistributed. Copyright © TRREB. All rights reserved.
Information is deemed reliable but is not guaranteed accurate by TRREB®. The information provided herein must only be used by consumers that have a bona fide interest in the purchase, sale, or lease of real estate.








