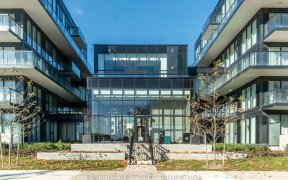


All Brick Side-Split In Highly Sought After Aldershot Neighbourhood! Beautiful Home Lovingly Maintained & Updated By The Original Owner Of 60 Years! Incredible 60 X 128-Foot Lot With Cottage-Like Backyard Oasis, Situated On A Quiet Family-Friendly Street Just Steps To Transit. Enjoy The Light-Filled Living Room With A Wood-Burning...
All Brick Side-Split In Highly Sought After Aldershot Neighbourhood! Beautiful Home Lovingly Maintained & Updated By The Original Owner Of 60 Years! Incredible 60 X 128-Foot Lot With Cottage-Like Backyard Oasis, Situated On A Quiet Family-Friendly Street Just Steps To Transit. Enjoy The Light-Filled Living Room With A Wood-Burning Fireplace, And Gourmet Kitchen With Stunning Views Of The Gorgeous Backyard. This Home Is A Must-See! Stainless Steel Fridge, Stove, Range Hood, Dishwasher. Top-Load Washer And Large Capacity Front-Load Dryer. Backyard Shed, All Hvac Equipment (2010), Roof (2016), Electric Hot Water Heater (2021).
Property Details
Size
Parking
Rooms
Sitting
9′3″ x 19′1″
Living
19′11″ x 12′4″
Kitchen
13′3″ x 11′6″
Dining
7′1″ x 11′5″
Prim Bdrm
13′3″ x 11′6″
2nd Br
9′3″ x 13′5″
Ownership Details
Ownership
Taxes
Source
Listing Brokerage
For Sale Nearby
Sold Nearby

- 1,100 - 1,500 Sq. Ft.
- 3
- 2

- 3
- 2

- 4
- 2

- 1,500 - 2,000 Sq. Ft.
- 3
- 3

- 700 - 1,100 Sq. Ft.
- 3
- 2

- 1,100 - 1,500 Sq. Ft.
- 3
- 1

- 1,500 - 2,000 Sq. Ft.
- 3
- 3

- 2,500 - 3,000 Sq. Ft.
- 4
- 4
Listing information provided in part by the Toronto Regional Real Estate Board for personal, non-commercial use by viewers of this site and may not be reproduced or redistributed. Copyright © TRREB. All rights reserved.
Information is deemed reliable but is not guaranteed accurate by TRREB®. The information provided herein must only be used by consumers that have a bona fide interest in the purchase, sale, or lease of real estate.








