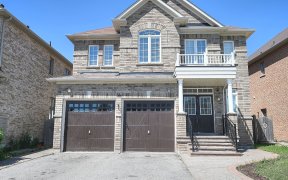
173 Bellchase Trail
Bellchase Trail, Castlemore Crossing, Brampton, ON, L6P 3N4



Beautifully Maintained Over 3300 Sf Detached 2 Story Home With A Walk-Out Basement To A Breath Taking Ravine. Main Floor 9' Ceiling With Den And 2 Piece Bath. Double Door Main Entry To An Inviting Entrance. 5 Bedrooms On The 2nd Floor With 3 Full Baths And Balcony. Complete Finished Basement . All Laminate Floors In Basement. All...
Beautifully Maintained Over 3300 Sf Detached 2 Story Home With A Walk-Out Basement To A Breath Taking Ravine. Main Floor 9' Ceiling With Den And 2 Piece Bath. Double Door Main Entry To An Inviting Entrance. 5 Bedrooms On The 2nd Floor With 3 Full Baths And Balcony. Complete Finished Basement . All Laminate Floors In Basement. All Aggregate Concrete Around The Property, Driveway, And Backyard Patio. 3 Fridges, 2 Stoves, 2 Dishwashers, Washer, Dryer, All Light Fixtures, All Window Coverings, Garage Door Openers, Central Air, Central Vacuum And All Permanent Fixtures Attached.
Property Details
Size
Parking
Build
Heating & Cooling
Utilities
Rooms
Living
11′11″ x 13′11″
Dining
7′7″ x 11′11″
Kitchen
15′5″ x 17′3″
Laundry
7′6″ x 9′11″
Family
11′7″ x 16′10″
Den
8′11″ x 14′8″
Ownership Details
Ownership
Taxes
Source
Listing Brokerage
For Sale Nearby
Sold Nearby

- 5
- 4

- 3
- 3

- 4
- 4

- 5
- 4

- 5
- 4

- 3,000 - 3,500 Sq. Ft.
- 8
- 6

- 7
- 6

- 7
- 6
Listing information provided in part by the Toronto Regional Real Estate Board for personal, non-commercial use by viewers of this site and may not be reproduced or redistributed. Copyright © TRREB. All rights reserved.
Information is deemed reliable but is not guaranteed accurate by TRREB®. The information provided herein must only be used by consumers that have a bona fide interest in the purchase, sale, or lease of real estate.







