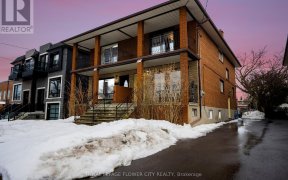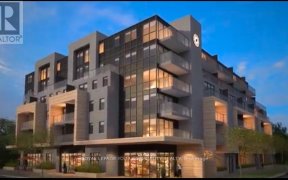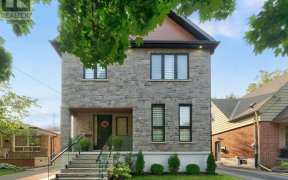
172 Sheldon Ave
Sheldon Ave, Etobicoke-Lakeshore, Toronto, ON, M8W 4L6



Comfortable & Cozy Detached House Boasting 4 Spacious Bedrooms & 2 Bathrooms. Fully Equipped With Modern Appliances And Updated Hardwood Floors, Situated Within Driving Distance From The Heart Of Toronto And Mississauga. Property Also Has Wide Driveway For Easy Parking And A Gorgeous, Fenced Backyard And A Large Unfinished Basement As...
Comfortable & Cozy Detached House Boasting 4 Spacious Bedrooms & 2 Bathrooms. Fully Equipped With Modern Appliances And Updated Hardwood Floors, Situated Within Driving Distance From The Heart Of Toronto And Mississauga. Property Also Has Wide Driveway For Easy Parking And A Gorgeous, Fenced Backyard And A Large Unfinished Basement As Well As A Renovated Roof And Chimney. The Basement Has A Separate Entrance & Potential To Add A 2 Bedroom Basement Apartment. Walking Distance From A Shopping Plaza And Public Transport For Your Convenience. Close Proximity To Several Malls, Superstores, Restaurants, Parks And Hwys. Incl: Stove, Fridge, Dishwasher, Washer And Dryer, All Window Coverings, Elfs
Property Details
Size
Parking
Build
Rooms
Br
10′9″ x 11′1″
Br
9′10″ x 11′1″
Bathroom
10′6″ x 16′4″
Kitchen
9′2″ x 11′5″
Dining
9′6″ x 11′5″
Living
10′9″ x 11′5″
Ownership Details
Ownership
Taxes
Source
Listing Brokerage
For Sale Nearby
Sold Nearby

- 3
- 2

- 2,000 - 2,500 Sq. Ft.
- 6
- 4

- 4
- 2

- 4
- 2

- 4
- 2

- 2
- 2

- 2,000 - 2,500 Sq. Ft.
- 5
- 4

- 3
- 2
Listing information provided in part by the Toronto Regional Real Estate Board for personal, non-commercial use by viewers of this site and may not be reproduced or redistributed. Copyright © TRREB. All rights reserved.
Information is deemed reliable but is not guaranteed accurate by TRREB®. The information provided herein must only be used by consumers that have a bona fide interest in the purchase, sale, or lease of real estate.







