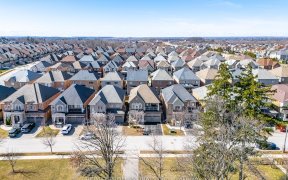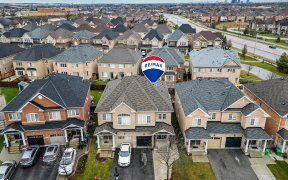
172 Elbern Markell Dr
Elbern Markell Dr, Credit Valley, Brampton, ON, L6X 2Z9



Entertainers Dream Custom built home with over 6000 sq ft of finished living space *6 + 2 Bedrooms *6 baths *2 kitchens*salt water in-ground pool with outdoor kitchen *butlers servery *walk-in pantry with mini fridge *formal dining room features b/i servery with bar sink *updated kitchen includes all built in Jenn Air appliances, pot...
Entertainers Dream Custom built home with over 6000 sq ft of finished living space *6 + 2 Bedrooms *6 baths *2 kitchens*salt water in-ground pool with outdoor kitchen *butlers servery *walk-in pantry with mini fridge *formal dining room features b/i servery with bar sink *updated kitchen includes all built in Jenn Air appliances, pot filler, additional Miele panel ready fridge *primary bedroom has his/her closets with closet organizers & 6pc spa like ensuite *all bedrooms have bathrooms *professionally finished basement built for entertaining with wet bar, family room, 4pc bath, 2 bedrooms, ample storage and walk out to backyard oasis. *irrigation system, both front/back yards *main floor offers traditional layout, and formal areas, with enclosed office perfect for a home run business and easy front door access *sunken front foyer *3 car garage with added full insulation *Chefs Kitchen *Modern Glass stair Rails inside & outdoors * Enjoy The Cottage & The City In The Same Place. Over $200k spent on landscaping including triple car driveway interlock & backyard stonework. New modulating furnace with direct communication (25 stage) *outdoor kitchen, b/i KitchenAid BBQ, sink & bar prep area, fridge, side burner
Property Details
Size
Parking
Build
Heating & Cooling
Utilities
Rooms
Living
13′1″ x 17′8″
Dining
13′8″ x 17′6″
Kitchen
10′9″ x 14′9″
Breakfast
10′9″ x 14′9″
Family
14′9″ x 15′9″
Office
13′1″ x 12′3″
Ownership Details
Ownership
Taxes
Source
Listing Brokerage
For Sale Nearby
Sold Nearby

- 3,500 - 5,000 Sq. Ft.
- 5
- 5

- 2,500 - 3,000 Sq. Ft.
- 6
- 4

- 5000 Sq. Ft.
- 7
- 6

- 4
- 4

- 8
- 7

- 4
- 4

- 7
- 6

- 4
- 4
Listing information provided in part by the Toronto Regional Real Estate Board for personal, non-commercial use by viewers of this site and may not be reproduced or redistributed. Copyright © TRREB. All rights reserved.
Information is deemed reliable but is not guaranteed accurate by TRREB®. The information provided herein must only be used by consumers that have a bona fide interest in the purchase, sale, or lease of real estate.







