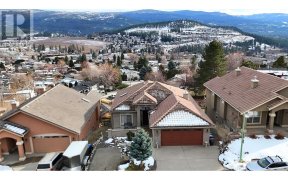
1715 Cathy Ct
Cathy Ct, Belgo - Black Mountain, Kelowna, BC, V1P 1L4



Some homes aren’t just places to live—they’re experiences. This stunning lake-view retreat, nestled in a quiet cul-de-sac, offers half an acre of pure Okanagan lifestyle and complete privacy. Imagine waking up to panoramic lake views and sipping your morning coffee as the sun rises over the lake. Spend your afternoons lounging by the... Show More
Some homes aren’t just places to live—they’re experiences. This stunning lake-view retreat, nestled in a quiet cul-de-sac, offers half an acre of pure Okanagan lifestyle and complete privacy. Imagine waking up to panoramic lake views and sipping your morning coffee as the sun rises over the lake. Spend your afternoons lounging by the saltwater pool, hosting unforgettable gatherings on multiple deck spaces, or unwinding by the fire pit as the sun sets over the water and the stars come out. This home is more than just a place—it's a sanctuary. For the adventurer, there’s room for your RV and boat. For the hobbyist, the garage is a mechanic's dream. Inside, this 4-bedroom, 2.5-bathroom home blends comfort and style with a brand-new furnace and A/C for year-round enjoyment. Located just 20 minutes from downtown Kelowna and Okanagan Lake, 40 mins to Big White, 5 mins to Black Mountain golf course and 15 mins to Kelowna International Airport, this home offers seclusion and serenity, all while being at the heart of it all. Additional features include a saltwater above-ground pool, hot tub, fire pit, underground irrigation, mature trees, garden, front yard water feature, and backyard pond. With RU1 zoning (upto four dwelling units) the possibilities are endless. (id:54626)
Additional Media
View Additional Media
Property Details
Size
Parking
Build
Heating & Cooling
Utilities
Rooms
Utility room
14′1″ x 5′4″
Storage
10′8″ x 5′6″
Storage
7′5″ x 4′3″
Recreation room
15′8″ x 13′2″
Office
8′6″ x 12′10″
Other
15′7″ x 12′5″
Ownership Details
Ownership
Book A Private Showing
For Sale Nearby
The trademarks REALTOR®, REALTORS®, and the REALTOR® logo are controlled by The Canadian Real Estate Association (CREA) and identify real estate professionals who are members of CREA. The trademarks MLS®, Multiple Listing Service® and the associated logos are owned by CREA and identify the quality of services provided by real estate professionals who are members of CREA.








