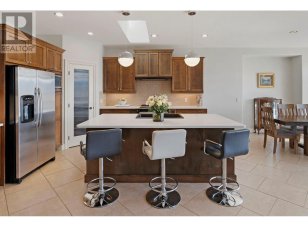
1094 Henderson Dr
Henderson Dr, Belgo - Black Mountain, Kelowna, BC, V1P 1L8



Welcome to 1094 Henderson, a bright and spacious level-entry rancher designed for comfort and convenience. The main floor features soaring 11' ceilings, an open-concept layout, and a stunning designer kitchen with a huge island, brand new counters, and stainless steel appliances. Elegant coving, tray lighting, and a tranquil water feature... Show More
Welcome to 1094 Henderson, a bright and spacious level-entry rancher designed for comfort and convenience. The main floor features soaring 11' ceilings, an open-concept layout, and a stunning designer kitchen with a huge island, brand new counters, and stainless steel appliances. Elegant coving, tray lighting, and a tranquil water feature enhance the inviting ambiance. The primary suite offers a generous layout with a 5-piece ensuite and walk-in closet. A second bedroom with direct courtyard access makes an ideal home office, allowing you to meet clients without compromising your privacy. Downstairs, two large bedrooms and a walkout basement with a wet bar provide space for entertainment or guest accommodations. The oversized garage easily fits large vehicles and offers ample storage. Enjoy energy-efficient extras like an Insulated Concrete Foundation and on-demand hot water. The low-maintenance xeriscaped front yard completes this beautifully crafted home. Experience the warmth, quality, and lifestyle 1094 Henderson offers! (id:54626)
Additional Media
View Additional Media
Property Details
Size
Parking
Build
Heating & Cooling
Utilities
Rooms
Storage
9′5″ x 21′9″
Games room
11′9″ x 14′5″
3pc Bathroom
8′11″ x 14′5″
Bedroom
10′9″ x 16′5″
Bedroom
16′11″ x 13′8″
Family room
23′2″ x 26′7″
Ownership Details
Ownership
Book A Private Showing
For Sale Nearby
The trademarks REALTOR®, REALTORS®, and the REALTOR® logo are controlled by The Canadian Real Estate Association (CREA) and identify real estate professionals who are members of CREA. The trademarks MLS®, Multiple Listing Service® and the associated logos are owned by CREA and identify the quality of services provided by real estate professionals who are members of CREA.








