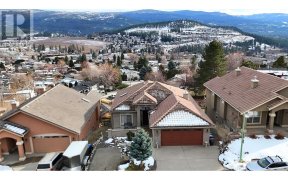
1306 Black Mountain Cres
Black Mountain Cres, Belgo - Black Mountain, Kelowna, BC, V1P 1P7



Nestled in the rolling hills of Black Mountain, this solidly built custom home offers both style and substance. With high-end finishes and an abundance of built-in cabinetry, the home exudes quality craftsmanship. The living room features soaring vaulted ceilings and large windows that flood the space with natural light, while the... Show More
Nestled in the rolling hills of Black Mountain, this solidly built custom home offers both style and substance. With high-end finishes and an abundance of built-in cabinetry, the home exudes quality craftsmanship. The living room features soaring vaulted ceilings and large windows that flood the space with natural light, while the spacious kitchen is ideal for entertaining. A bright, folding window connects the kitchen to a granite bar, perfect for enjoying summer poolside days. The primary bedroom is a serene retreat, complete with custom-built cabinetry, a walk-out to the pool, and a stylish ensuite with a walk-in closet. An office sits off the front entrance, leading up a handsome staircase to the upper floor, which offers a cozy sitting area, two bedrooms, and a full bathroom. The basement is designed for entertaining, featuring a pool table, a comfortable family room, a bar, and a wine room. There are also two additional bedrooms and another full bathroom. Outside, the private backyard is an oasis, with a gazebo, hot tub, heated pool, covered sitting area, and a lounge space for outdoor relaxation. The garage is equipped with a workshop that includes 220 power, and accent lighting throughout the yard enhances the ambiance. You are encouraged to take the virtual tour in the attachment to get a better sense of the property. (id:54626)
Additional Media
View Additional Media
Property Details
Size
Parking
Build
Heating & Cooling
Utilities
Rooms
Bedroom
11′5″ x 10′11″
3pc Bathroom
6′0″ x 11′8″
Bedroom
10′10″ x 12′9″
Foyer
10′8″ x 6′4″
Other
10′7″ x 13′3″
Other
4′0″ x 7′10″
Ownership Details
Ownership
Book A Private Showing
For Sale Nearby
The trademarks REALTOR®, REALTORS®, and the REALTOR® logo are controlled by The Canadian Real Estate Association (CREA) and identify real estate professionals who are members of CREA. The trademarks MLS®, Multiple Listing Service® and the associated logos are owned by CREA and identify the quality of services provided by real estate professionals who are members of CREA.








