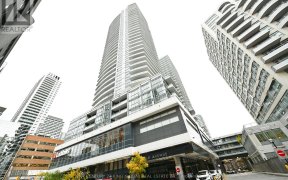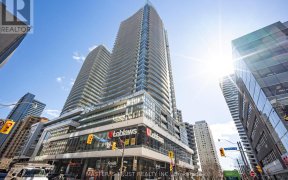
1709 - 89 Dunfield Ave
Dunfield Ave, Uptown, Toronto, ON, M4S 0A4



Welcome to Suite 1709 at 89 Dunfield Avenue, nestled in one of the most prestigious buildings at Yonge and Eglinton. From the moment you step inside, youll be captivated by the expansive windows that flood the space with natural light and offer stunning, unobstructed south-facing views of the Toronto skyline. This beautifully maintained...
Welcome to Suite 1709 at 89 Dunfield Avenue, nestled in one of the most prestigious buildings at Yonge and Eglinton. From the moment you step inside, youll be captivated by the expansive windows that flood the space with natural light and offer stunning, unobstructed south-facing views of the Toronto skyline. This beautifully maintained 1-bedroom unit, owner-occupied since new, features a spacious bedroom with room for both a bed and a home office setup. The modern kitchen boasts sleek quartz countertops and stainless steel appliances, ideal for both casual meals and entertaining.Step out onto the oversized balcony to soak in the city views. The building offers exceptional amenities, including an indoor pool, a two-level gym, a party room, BBQ area, and more. Plus, a generously sized locker provides ample storage. Enjoy city living at its finest in this remarkable condo!
Property Details
Size
Parking
Condo
Condo Amenities
Build
Heating & Cooling
Rooms
Living
10′4″ x 17′3″
Dining
10′4″ x 17′3″
Kitchen
8′0″ x 6′6″
Br
10′11″ x 10′0″
Ownership Details
Ownership
Condo Policies
Taxes
Condo Fee
Source
Listing Brokerage
For Sale Nearby
Sold Nearby

- 1
- 1

- 500 - 599 Sq. Ft.
- 1
- 1



- 2
- 2

- 700 - 799 Sq. Ft.
- 2
- 2

- 700 - 799 Sq. Ft.
- 2
- 2

- 700 - 799 Sq. Ft.
- 2
- 2
Listing information provided in part by the Toronto Regional Real Estate Board for personal, non-commercial use by viewers of this site and may not be reproduced or redistributed. Copyright © TRREB. All rights reserved.
Information is deemed reliable but is not guaranteed accurate by TRREB®. The information provided herein must only be used by consumers that have a bona fide interest in the purchase, sale, or lease of real estate.







