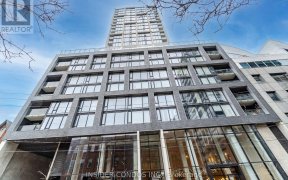
1708 - 55 Ontario St
Ontario St, Downtown Toronto, Toronto, ON, M5A 0T8



Modern sophisticated downtown lifestyle with all the amenities! King east's vibrant neighbourhood amongst upscale restaurants, shops, nightlife, parks, TTC, and new transit hubs coming soon. Short walk to distillery district, St Lawrence Market, George Brown College. Rarely offered large 1007 sf (as per builder), 3 bdrms, 2 baths, S/W...
Modern sophisticated downtown lifestyle with all the amenities! King east's vibrant neighbourhood amongst upscale restaurants, shops, nightlife, parks, TTC, and new transit hubs coming soon. Short walk to distillery district, St Lawrence Market, George Brown College. Rarely offered large 1007 sf (as per builder), 3 bdrms, 2 baths, S/W corner unit w/approx 236 sf balcony of outdoor living space including BBQ gas line. perfect layout with natural light. Stunning City Skyline and lake views. Fridge, stove, stovetop, full size washer/dryer, d/w, m/w lrg island w/dble sink, custom blinds thru-out, mstr bdrm blackout blinds. Bldg offers 24hr security, guest suite, outdoor roof, s/pool, large terrace, bike storage see virtual tour!
Property Details
Size
Parking
Condo
Condo Amenities
Build
Heating & Cooling
Rooms
Living
15′1″ x 19′1″
Kitchen
7′5″ x 13′9″
Prim Bdrm
10′7″ x 10′11″
2nd Br
11′6″ x 8′3″
3rd Br
11′6″ x 11′1″
Bathroom
4′11″ x 7′5″
Ownership Details
Ownership
Condo Policies
Taxes
Condo Fee
Source
Listing Brokerage
For Sale Nearby
Sold Nearby

- 0 - 499 Sq. Ft.
- 1
- 1

- 1
- 1

- 600 - 699 Sq. Ft.
- 1
- 1

- 0 - 499 Sq. Ft.
- 1
- 1

- 1
- 1

- 500 - 599 Sq. Ft.
- 1
- 1

- 1,200 - 1,399 Sq. Ft.
- 2
- 2

- 1
- 1
Listing information provided in part by the Toronto Regional Real Estate Board for personal, non-commercial use by viewers of this site and may not be reproduced or redistributed. Copyright © TRREB. All rights reserved.
Information is deemed reliable but is not guaranteed accurate by TRREB®. The information provided herein must only be used by consumers that have a bona fide interest in the purchase, sale, or lease of real estate.







