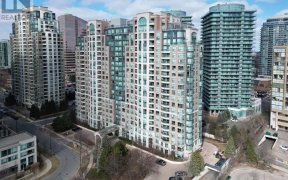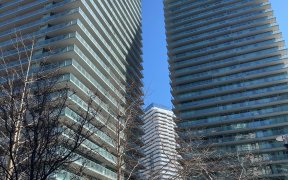
1705 - 23 Lorraine Dr
Lorraine Dr, North York, Toronto, ON, M2N 6Z6



Rarely do you step inside the perfect condo featuring everything you want and need. 2 bed + Den, 2 full washrooms, 2 balconies, parking and locker. It is 1238 square feet with the most perfect layout, having absolutely no wasted space with its split bedroom floor plan. No corridors! Natural light floods every room with unobstructed...
Rarely do you step inside the perfect condo featuring everything you want and need. 2 bed + Den, 2 full washrooms, 2 balconies, parking and locker. It is 1238 square feet with the most perfect layout, having absolutely no wasted space with its split bedroom floor plan. No corridors! Natural light floods every room with unobstructed breathtaking west views overlooking lush Willowdale. A chef's dream kitchen with over 30 ft of stunning granite countertop and a living/dining room perfect for all extended family gatherings. The suite features many updates and no carpets. A rare and special opportunity that won't last. There has been only a handful of sales of this unique unit layout in the last 10 years which is not surprising. Also, Symphony Square is a reputable well managed building with a low turnover, extremely low inclusive maintenance fees and a healthy reserve. There is an abundance of amenities including a 24 hour concierge, visitor parking , library, billiards, indoor pool and on site management. Can you think of a "reason to not" make this your next home? Walk score of 96. Transit score of 99. subway only 5 minutes walk. night buses on yonge.
Property Details
Size
Parking
Condo
Condo Amenities
Build
Heating & Cooling
Rooms
Living
16′11″ x 20′6″
Kitchen
11′7″ x 10′7″
Prim Bdrm
11′3″ x 15′1″
2nd Br
11′1″ x 10′9″
Den
9′1″ x 12′4″
Bathroom
4′11″ x 7′8″
Ownership Details
Ownership
Condo Policies
Taxes
Condo Fee
Source
Listing Brokerage
For Sale Nearby
Sold Nearby

- 2
- 2

- 2
- 2

- 1
- 1

- 1
- 2

- 1,400 - 1,599 Sq. Ft.
- 3
- 3

- 2
- 2

- 2
- 2

- 2
- 2
Listing information provided in part by the Toronto Regional Real Estate Board for personal, non-commercial use by viewers of this site and may not be reproduced or redistributed. Copyright © TRREB. All rights reserved.
Information is deemed reliable but is not guaranteed accurate by TRREB®. The information provided herein must only be used by consumers that have a bona fide interest in the purchase, sale, or lease of real estate.







