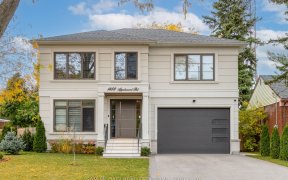


Welcome to the Luxurious Fairways , 2021 Condominium of the Year. Resort style living combined with comfort and security. This large unit is ready for your personal touch. As you step into the suite, you'll be greeted by a spacious living room with a panoramic view. The dining room has ample space for a grand dining table, perfect for...
Welcome to the Luxurious Fairways , 2021 Condominium of the Year. Resort style living combined with comfort and security. This large unit is ready for your personal touch. As you step into the suite, you'll be greeted by a spacious living room with a panoramic view. The dining room has ample space for a grand dining table, perfect for entertaining guests or relaxing with your loved ones. The expansive windows allow for plenty of natural light to shine in. The flexibility of the layout gives you the freedom to arrange your furniture and decor to suit your personal style. Prepare to be captivated by the stunning south and southwest views of Toronto and Lakeview Golf Courses and Lake Ontario. Imagine waking up to this picturesque scenery every day! The primary bedroom boasts an ensuite bathroom, providing privacy and convenience. Spacious second bedroom is perfect for guests or a home office. The den features a cozy brick fireplace, perfect for relaxing with a good book. Not only does this condominium offer a remarkable living space, but The Fairways is also home to McMaster House, ideal for your family gatherings. Take advantage of the fully equipped BBQ area, outdoor heated pool, tennis courts, pickleball and shuffleboard courts, putting green, gym, sauna, billiards room, workshop, salon, games and multipurpose rooms, garden lounge and library, WOW! To top that off enjoy the expansive manicured gardens and multiple seating areas. Convenience is key with underground parking, making it easy to come and go. For added convenience, shopping carts are available to help you transport groceries and items to and from your unit. Don't miss out on the opportunity to make this extraordinary condominium your own. Schedule a viewing today and let your imagination run wild! Security Gated entrance , Wheelchair accessible building, Automatic Suite Door Opener, In-Suite Laundry is roughed in, Washer Hook up,.Internet also included with Maintenance , Convenient access to QEW & 427
Property Details
Size
Parking
Condo
Condo Amenities
Build
Heating & Cooling
Rooms
Living
14′6″ x 21′11″
Dining
11′3″ x 15′3″
Family
10′11″ x 19′0″
Kitchen
8′11″ x 11′11″
Prim Bdrm
11′7″ x 17′10″
2nd Br
10′0″ x 14′2″
Ownership Details
Ownership
Condo Policies
Taxes
Condo Fee
Source
Listing Brokerage
For Sale Nearby
Sold Nearby

- 1,600 - 1,799 Sq. Ft.
- 2
- 2

- 1,800 - 1,999 Sq. Ft.
- 3
- 2

- 1960 Sq. Ft.
- 3
- 3

- 1665 Sq. Ft.
- 3
- 2

- 1472 Sq. Ft.
- 2
- 2

- 1,600 - 1,799 Sq. Ft.
- 2
- 2

- 1,200 - 1,399 Sq. Ft.
- 2
- 2

- 1,600 - 1,799 Sq. Ft.
- 2
- 2
Listing information provided in part by the Toronto Regional Real Estate Board for personal, non-commercial use by viewers of this site and may not be reproduced or redistributed. Copyright © TRREB. All rights reserved.
Information is deemed reliable but is not guaranteed accurate by TRREB®. The information provided herein must only be used by consumers that have a bona fide interest in the purchase, sale, or lease of real estate.








