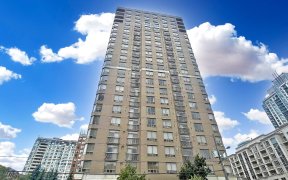


Discover refined luxury at the Royal Arms Condo, a distinguished Tridel-built residence nestled in the dynamic heart of North York. Just steps from the subway station, shopping centers, gourmet restaurants, vibrant bars, and cozy cafes, this expansive 1-bedroom plus 2-den unit offers unparalleled flexibility ideal for an additional...
Discover refined luxury at the Royal Arms Condo, a distinguished Tridel-built residence nestled in the dynamic heart of North York. Just steps from the subway station, shopping centers, gourmet restaurants, vibrant bars, and cozy cafes, this expansive 1-bedroom plus 2-den unit offers unparalleled flexibility ideal for an additional bedroom or home office. Enjoy the convenience of included parking, captivating city views, and a contemporary open-concept design with a newly renovated kitchen. Perfectly suited for a sophisticated couple or young family, this residence effortlessly combines elegance with practicality, complemented by an array of premium amenities. The buildings offerings include 24-hour concierge service, an indoor swimming pool, a rooftop garden, and a BBQ area with stunning views of the Toronto skyline. Don't miss this extraordinary opportunity. Schedule your private tour today! **EXTRAS** One Parking Spot is included - TTC Subway Station
Property Details
Size
Parking
Condo
Heating & Cooling
Ownership Details
Ownership
Condo Policies
Taxes
Condo Fee
Source
Listing Brokerage
For Sale Nearby
Sold Nearby

- 3
- 2

- 2
- 2

- 1
- 1

- 1
- 1

- 1,400 - 1,599 Sq. Ft.
- 2
- 2

- 2
- 2

- 2
- 2

- 2
- 2
Listing information provided in part by the Toronto Regional Real Estate Board for personal, non-commercial use by viewers of this site and may not be reproduced or redistributed. Copyright © TRREB. All rights reserved.
Information is deemed reliable but is not guaranteed accurate by TRREB®. The information provided herein must only be used by consumers that have a bona fide interest in the purchase, sale, or lease of real estate.








