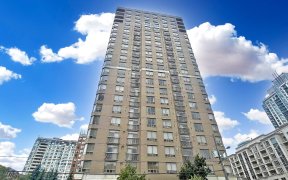
108 - 5444 Yonge St
Yonge St, North York, Toronto, ON, M2N 6J9



Welcome To Tridel's "skyview" On Yonge. Large 2,185 Sq.Ft Suite. 2 Bdrm + Den/Family Room/3rd Bedroom Corner Unit. TotallyRenovated With Great Layout Offering A Bright And Inviting Open Concept Ideal For Entertaining. Enjoy The Incredible Amenities Skyview Has To Offer.Living/Dinning/Family Room Have 9ft Ceilings. Indoor & Outdoor Pools,... Show More
Welcome To Tridel's "skyview" On Yonge. Large 2,185 Sq.Ft Suite. 2 Bdrm + Den/Family Room/3rd Bedroom Corner Unit. TotallyRenovated With Great Layout Offering A Bright And Inviting Open Concept Ideal For Entertaining. Enjoy The Incredible Amenities Skyview Has To Offer.Living/Dinning/Family Room Have 9ft Ceilings. Indoor & Outdoor Pools, Pickle Ball/Tennis Courts, Gym, Sauna, Billiard Room. Lots Of Visitor Parking.Just Steps To Subway, Shops & Restaurants Master Ensuite Heated Floors (granite) Kitchen Tankless Water Filtration.
Property Details
Size
Parking
Condo
Heating & Cooling
Ownership Details
Ownership
Condo Policies
Taxes
Condo Fee
Source
Listing Brokerage
Book A Private Showing
For Sale Nearby
Sold Nearby

- 1,400 - 1,599 Sq. Ft.
- 1
- 2

- 2
- 2

- 2,000 - 2,249 Sq. Ft.
- 2
- 3

- 2,000 - 2,249 Sq. Ft.
- 2
- 3

- 1
- 1

- 800 - 899 Sq. Ft.
- 1
- 1

- 3
- 2

- 2,000 - 2,249 Sq. Ft.
- 2
- 3
Listing information provided in part by the Toronto Regional Real Estate Board for personal, non-commercial use by viewers of this site and may not be reproduced or redistributed. Copyright © TRREB. All rights reserved.
Information is deemed reliable but is not guaranteed accurate by TRREB®. The information provided herein must only be used by consumers that have a bona fide interest in the purchase, sale, or lease of real estate.







