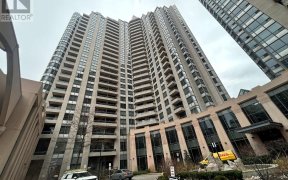
929 - 15 Northtown Way
Northtown Way, North York, Toronto, ON, M2N 7A2



This Top Tier, well managed Tridel built complex is located in a fabulous location with worldclass amenities. Recently Renovated Kitchen All utilities are included in the maintenance feesincluding parking and locker. Downsizing, right sizing , investors or just seeking a vibrantand accessible lifestyle, this Bright, Spacious, 1+1 bdrm... Show More
This Top Tier, well managed Tridel built complex is located in a fabulous location with worldclass amenities. Recently Renovated Kitchen All utilities are included in the maintenance feesincluding parking and locker. Downsizing, right sizing , investors or just seeking a vibrantand accessible lifestyle, this Bright, Spacious, 1+1 bdrm condo contains 2 bthrms and isgenerously proportioned. Walk out onto the large balcony and enjoy the great vistas. Walkingdistance to all amenities that North York has to offer; Metro Grocery, Subway Station,Restaurants, Cinema, Mel Lastman Square, Schools & Parks. Some of the amenities include: Rooftop Garden, tennis courts, indoor pool, games room, golf, bowling alley etc. This unit has itall!! (id:54626)
Additional Media
View Additional Media
Property Details
Size
Parking
Condo
Condo Amenities
Build
Heating & Cooling
Rooms
Living room
12′3″ x 16′4″
Kitchen
8′2″ x 8′11″
Primary Bedroom
10′0″ x 10′8″
Den
6′6″ x 7′10″
Foyer
Foyer
Ownership Details
Ownership
Condo Fee
Book A Private Showing
For Sale Nearby
Sold Nearby

- 1048 Sq. Ft.
- 2
- 2

- 1
- 1

- 2
- 2

- 2
- 2

- 2
- 2

- 1
- 1

- 2
- 2

- 1,400 - 1,599 Sq. Ft.
- 2
- 3
The trademarks REALTOR®, REALTORS®, and the REALTOR® logo are controlled by The Canadian Real Estate Association (CREA) and identify real estate professionals who are members of CREA. The trademarks MLS®, Multiple Listing Service® and the associated logos are owned by CREA and identify the quality of services provided by real estate professionals who are members of CREA.








