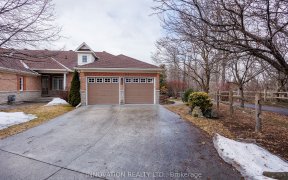
170 Insmill Crescent
Insmill Crescent, Kanata Lakes - Arcardia, Ottawa, ON, K2T 1G3



CHARMING South-Facing Home in Kanata Lakes! This SUN-FILLED detached home is located in the highly SOUGHT-AFTER Kanata Lakes community. With a south-facing orientation, stylish upgrades, and a prime location, its perfect for families and professionals. Step into a welcoming foyer that flows into a well-designed living and dining area,...
CHARMING South-Facing Home in Kanata Lakes! This SUN-FILLED detached home is located in the highly SOUGHT-AFTER Kanata Lakes community. With a south-facing orientation, stylish upgrades, and a prime location, its perfect for families and professionals. Step into a welcoming foyer that flows into a well-designed living and dining area, ideal for both relaxing and entertaining. The modern kitchen boasts stainless steel appliances, granite countertops, sleek dark flooring, and contemporary backsplash. The family room, featuring soaring cathedral ceilings and a cozy gas fireplace, overlooks the backyard, creating a warm and inviting atmosphere. Hardwood floors and 9 FEET CEILINGS complete the main level. Up the elegant curved staircase, the spacious primary bedroom offers a walk-in closet and a 4-piece ensuite with a glass shower. Two additional bedrooms and an updated main bath provide ample space for family or guests. Conveniently situated in top school catchments, close to parks, trails, and recreation facilities. Easy access to Kanata Centrum, Tanger Outlets, Highway 417, DND headquarters, and Park & Ride transit. With modern updates, abundant natural light, and a fantastic location, this home is move-in ready. Book your private showing today!
Property Details
Size
Parking
Lot
Build
Heating & Cooling
Utilities
Ownership Details
Ownership
Taxes
Source
Listing Brokerage
For Sale Nearby
Sold Nearby

- 5
- 4

- 5
- 4

- 4
- 4

- 5
- 5

- 5
- 4

- 4
- 4

- 4
- 4

- 3
- 3
Listing information provided in part by the Toronto Regional Real Estate Board for personal, non-commercial use by viewers of this site and may not be reproduced or redistributed. Copyright © TRREB. All rights reserved.
Information is deemed reliable but is not guaranteed accurate by TRREB®. The information provided herein must only be used by consumers that have a bona fide interest in the purchase, sale, or lease of real estate.







