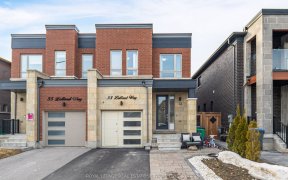


Truly a show stopper !! shows 10+++. loaded with all kind upgrades. $$$$$$ spent on high-end upgrades. 4+2 bedroom 5 bathroom fully detached home situated on a quiet st fronting to park. offering no side walk, D/D entry, impressive foyer with well-designed lay-out, large family rm and dining rm with high ceiling ( 10FT ) on main floor,...
Truly a show stopper !! shows 10+++. loaded with all kind upgrades. $$$$$$ spent on high-end upgrades. 4+2 bedroom 5 bathroom fully detached home situated on a quiet st fronting to park. offering no side walk, D/D entry, impressive foyer with well-designed lay-out, large family rm and dining rm with high ceiling ( 10FT ) on main floor, upgraded kitchen with quartz countertop, center island and high-end appliances, all large size bedrooms with 3 full bathroom on 2nd floor, oak staircase, porcelain tiles , modern light fixtures, 2 bedroom LEGAL BASEMENT APARTMENT with sep side entrance, oak staircase with iron pickets, professionally landscaped front and back yard. house located in high demand area of BRAMPTON WEST community and much more. must be seen. steps away from all the amenities, hwy 407 and 401. do not miss this one. shows well and ready to sell. all existing appliances.
Property Details
Size
Parking
Build
Heating & Cooling
Utilities
Rooms
Great Rm
0′0″ x 0′0″
Dining
0′0″ x 0′0″
Kitchen
0′0″ x 0′0″
Breakfast
0′0″ x 0′0″
Prim Bdrm
0′0″ x 0′0″
2nd Br
0′0″ x 0′0″
Ownership Details
Ownership
Taxes
Source
Listing Brokerage
For Sale Nearby
Sold Nearby

- 1,500 - 2,000 Sq. Ft.
- 3
- 3

- 4
- 3

- 1,500 - 2,000 Sq. Ft.
- 4
- 3

- 4
- 3

- 2,000 - 2,500 Sq. Ft.
- 4
- 4

- 1,500 - 2,000 Sq. Ft.
- 5
- 4

- 1,500 - 2,000 Sq. Ft.
- 6
- 4

- 2,500 - 3,000 Sq. Ft.
- 7
- 5
Listing information provided in part by the Toronto Regional Real Estate Board for personal, non-commercial use by viewers of this site and may not be reproduced or redistributed. Copyright © TRREB. All rights reserved.
Information is deemed reliable but is not guaranteed accurate by TRREB®. The information provided herein must only be used by consumers that have a bona fide interest in the purchase, sale, or lease of real estate.








