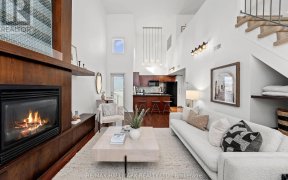


Outstanding Fashion Clothier's Own Townhome W/ Stunning Decor From Top-To-Bottom. Impressive 2400 Sq Ft On 4 Levels, There Isn't A More Pristine, Well Maintained & Much Loved Residence On The Market Today. Soaring High Ceilings, Massive Bedrooms, Decadent Baths, Oversized Closets, Private Parking & Much, Much More. Shows Better Than An...
Outstanding Fashion Clothier's Own Townhome W/ Stunning Decor From Top-To-Bottom. Impressive 2400 Sq Ft On 4 Levels, There Isn't A More Pristine, Well Maintained & Much Loved Residence On The Market Today. Soaring High Ceilings, Massive Bedrooms, Decadent Baths, Oversized Closets, Private Parking & Much, Much More. Shows Better Than An Executive Model & We Urge You To Please Bring Your Most Discriminating Clientele! Existing Gb&E(R), Cac, Refrigerator, Stove, B/I Dishwasher, Washer, Dryer, All Broadloom Where Laid, All Window Coverings & All Electric Light Fixtures Excluding Front Entry Hall Fixture
Property Details
Size
Parking
Build
Rooms
Foyer
4′4″ x 5′1″
Living
15′3″ x 11′1″
Dining
15′3″ x 10′8″
Kitchen
11′5″ x 16′0″
2nd Br
13′5″ x 16′0″
3rd Br
8′5″ x 8′2″
Ownership Details
Ownership
Condo Policies
Taxes
Condo Fee
Source
Listing Brokerage
For Sale Nearby
Sold Nearby

- 3
- 3

- 1
- 2

- 1
- 1

- 600 - 699 Sq. Ft.
- 1
- 1

- 1
- 2

- 600 - 699 Sq. Ft.
- 1
- 1

- 600 - 699 Sq. Ft.
- 1
- 1

- 600 - 699 Sq. Ft.
- 1
- 1
Listing information provided in part by the Toronto Regional Real Estate Board for personal, non-commercial use by viewers of this site and may not be reproduced or redistributed. Copyright © TRREB. All rights reserved.
Information is deemed reliable but is not guaranteed accurate by TRREB®. The information provided herein must only be used by consumers that have a bona fide interest in the purchase, sale, or lease of real estate.








