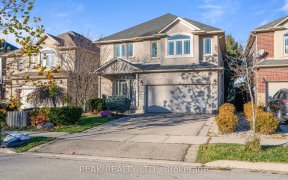


Discover this remarkable opportunity that awaits your family in the picturesque community of Glanbrook. This rare semi-detached home not only welcomes you into a warm, family-friendly neighbourhood - but also places you conveniently close to the Ancaster Meadowlands, offering an ideal blend of peaceful living with ultimate accessibility....
Discover this remarkable opportunity that awaits your family in the picturesque community of Glanbrook. This rare semi-detached home not only welcomes you into a warm, family-friendly neighbourhood - but also places you conveniently close to the Ancaster Meadowlands, offering an ideal blend of peaceful living with ultimate accessibility. Featuring 3 generously sized bedrooms and 2.5 1/2 beautiful bathrooms across two levels, this home offers a spacious retreat perfect for families on the rise. With 1,479 square feet of above grade space, there's plenty of room to relax, entertain, and grow. The open floor plan ensures a seamless flow between living spaces, creating an inviting and harmonious atmosphere throughout. The kitchen stands out with its modern flair, featuring stylish design and newer appliances. Enjoy convenience and save time with a main floor laundry space. The fully finished basement is a bonus, providing a versatile space that can adapt to your family's needs. Whether its a playroom, home office, or additional living area, the possibilities are endless. Enjoy the ease of being minutes away from major highways, bustling shopping centers, top-rated schools, serene parks and all other amenities. RSA.
Property Details
Size
Parking
Lot
Build
Heating & Cooling
Utilities
Ownership Details
Ownership
Taxes
Source
Listing Brokerage
For Sale Nearby
Sold Nearby

- 3
- 2

- 1,100 - 1,500 Sq. Ft.
- 4
- 3

- 1,400 - 1,599 Sq. Ft.
- 2
- 2

- 2,000 - 2,500 Sq. Ft.
- 3
- 3

- 1,100 - 1,500 Sq. Ft.
- 3
- 3

- 2,000 - 2,249 Sq. Ft.
- 3
- 4

- 3
- 4

- 1,600 - 1,799 Sq. Ft.
- 2
- 3
Listing information provided in part by the Toronto Regional Real Estate Board for personal, non-commercial use by viewers of this site and may not be reproduced or redistributed. Copyright © TRREB. All rights reserved.
Information is deemed reliable but is not guaranteed accurate by TRREB®. The information provided herein must only be used by consumers that have a bona fide interest in the purchase, sale, or lease of real estate.








