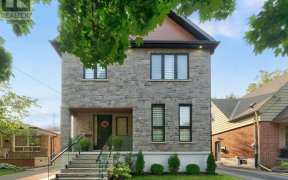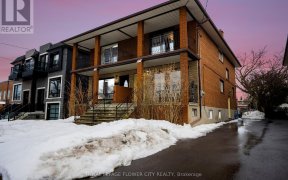
167A Hallmark Ave
Hallmark Ave, Etobicoke-Lakeshore, Toronto, ON, M8W 4K9



Superb Design, Quality Construction And Finishes Are The "Hallmark" Of This "Priced To Sell In Today's Market" Alderwood Family Home.Enjoy Hardwood Floors, Pot Lights, Crown Mouldings, Smooth, Coffered And Cathedral Ceilings, Custom Millwork And Built Ins, Wainscotting,.. All Blended To Form An Inviting Interior. Top Notch Appliances In...
Superb Design, Quality Construction And Finishes Are The "Hallmark" Of This "Priced To Sell In Today's Market" Alderwood Family Home.Enjoy Hardwood Floors, Pot Lights, Crown Mouldings, Smooth, Coffered And Cathedral Ceilings, Custom Millwork And Built Ins, Wainscotting,.. All Blended To Form An Inviting Interior. Top Notch Appliances In A Beautiful, Functional Kitchen/ Fam Room Combo Open To A Deck And Beautiful Garden. Close To Many Amenities.. A Must See Gem!!! Existing S/S Bosch Fridge, B/I Oven, Microwave, & D/W, Gas Cooktop, Range Hood. Washer/Dryer, Central Air Cond. Central Vacuum & Equip, Humidifier, Egdo & Remote, Fag Furnace, All Window Coverings, Stained Glass Windows In Fam Rm. All Elfs.
Property Details
Size
Parking
Build
Rooms
Living
12′3″ x 24′7″
Dining
Dining Room
Kitchen
11′1″ x 13′2″
Family
15′5″ x 18′8″
Prim Bdrm
13′3″ x 16′10″
2nd Br
11′7″ x 14′6″
Ownership Details
Ownership
Taxes
Source
Listing Brokerage
For Sale Nearby
Sold Nearby

- 4
- 4

- 2
- 2

- 3
- 2

- 4
- 3

- 3
- 2

- 4
- 2

- 700 - 1,100 Sq. Ft.
- 3
- 2

- 4
- 2
Listing information provided in part by the Toronto Regional Real Estate Board for personal, non-commercial use by viewers of this site and may not be reproduced or redistributed. Copyright © TRREB. All rights reserved.
Information is deemed reliable but is not guaranteed accurate by TRREB®. The information provided herein must only be used by consumers that have a bona fide interest in the purchase, sale, or lease of real estate.







