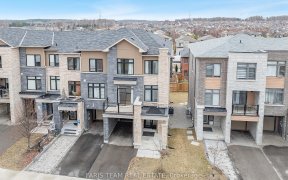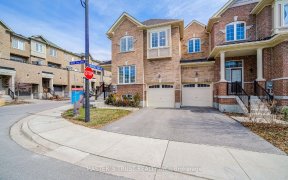
165 Harding Park St
Harding Park St, Newmarket, Newmarket, ON, L3Y 0E3



*Bright & Spacious End Unit Townhome W/ Almost 2,000 Sqft Of Living Space! Perfect For A Growing Family * Top 8 Reasons You Will Love This Home 1) Executive 3-Story Townhome Nested In The Highly Sought-After Glenway Estates Community 2) Functional Layout Boasting A Total Of Three Bedrooms, Three Bathrooms & 1-Car Garage W/ A Private...
*Bright & Spacious End Unit Townhome W/ Almost 2,000 Sqft Of Living Space! Perfect For A Growing Family * Top 8 Reasons You Will Love This Home 1) Executive 3-Story Townhome Nested In The Highly Sought-After Glenway Estates Community 2) Functional Layout Boasting A Total Of Three Bedrooms, Three Bathrooms & 1-Car Garage W/ A Private Driveway 3) Added Benefit Of 10Ft Ceiling On 2nd & 3rd Floor, Pot Lights, Fresh Paint, Quartz Counter Top, Natural Gas Line In Kitchen & Patio Plus Two Separate Entrances 4) Spacious & Modern White Chef's Kitchen W/ Stainless Steel Appliances & Breakfast Island 5) Open Concept Living Room Leading To A Specious Dining Area Plus Cozy Family Room W/ W/O To Stunning Patio 6) Generous Primary Room With Upgraded Ensuite Bathroom + Two Additional Spacious Bedrooms 7) Stunning Ground Floor Ideal For Entertainment, Office Space Or An Additional Bedroom 8) Perfect Location! Minutes Walk From Mall, Schools, Parks & More! Meticulously Maintained & Under 5 Years Old! Be Part Of An Amazing Community. Walking Distance To Upper Canada Mall, Top-Rated Schools, Parks & Much More! One Of The Biggest Lots On The Street With A Side Yard!
Property Details
Size
Parking
Build
Heating & Cooling
Utilities
Rooms
Foyer
26′3″ x 27′6″
Office
10′11″ x 9′9″
Living
10′9″ x 18′0″
Kitchen
10′11″ x 8′11″
Dining
Dining Room
Family
9′1″ x 18′0″
Ownership Details
Ownership
Taxes
Source
Listing Brokerage
For Sale Nearby
Sold Nearby

- 1,500 - 2,000 Sq. Ft.
- 4
- 3

- 1,500 - 2,000 Sq. Ft.
- 4
- 4

- 2,000 - 2,500 Sq. Ft.
- 5
- 4

- 4
- 3

- 3
- 3

- 3
- 3

- 1,500 - 2,000 Sq. Ft.
- 3
- 3

- 1,500 - 2,000 Sq. Ft.
- 3
- 3
Listing information provided in part by the Toronto Regional Real Estate Board for personal, non-commercial use by viewers of this site and may not be reproduced or redistributed. Copyright © TRREB. All rights reserved.
Information is deemed reliable but is not guaranteed accurate by TRREB®. The information provided herein must only be used by consumers that have a bona fide interest in the purchase, sale, or lease of real estate.







