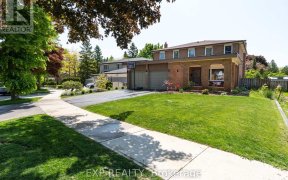
165 Bathgate Dr
Bathgate Dr, Scarborough, Toronto, ON, M1C 1T4



Luxurious living on the prestigious enclave of Bathgate Drive. Over 4800 SF of living space on 3 levels; attention to detail in every facet of this home. Close to U of T Scarborough Campus and located in a coveted public and catholic school district. This is an ideal home for an extended family and a must see for the most discerning...
Luxurious living on the prestigious enclave of Bathgate Drive. Over 4800 SF of living space on 3 levels; attention to detail in every facet of this home. Close to U of T Scarborough Campus and located in a coveted public and catholic school district. This is an ideal home for an extended family and a must see for the most discerning buyer; finished beautifully inside with thoughtful details and an exquisite professionally landscaped backyard oasis (over 250K spent), which includes an outdoor fireplace, a B/I gas BBQ and stainless pizza oven. Two car garage with private entry to the home and lots of parking in the drive. Bathgate Drive is a quiet, park-like setting. Centennial Scarborough has been voted #3 in safest neighbourhoods in Toronto. Most furniture is also for sale upon successful completion of an agreement of purchase and sale.
Property Details
Size
Parking
Build
Heating & Cooling
Utilities
Rooms
Living
11′3″ x 12′6″
Dining
11′11″ x 14′6″
Kitchen
12′9″ x 19′4″
Family
12′11″ x 18′9″
Office
8′11″ x 12′11″
Prim Bdrm
15′11″ x 16′9″
Ownership Details
Ownership
Taxes
Source
Listing Brokerage
For Sale Nearby
Sold Nearby

- 3
- 2

- 7
- 5

- 3
- 3

- 3
- 2

- 6
- 2

- 3
- 3

- 4
- 4

- 2873 Sq. Ft.
- 4
- 4
Listing information provided in part by the Toronto Regional Real Estate Board for personal, non-commercial use by viewers of this site and may not be reproduced or redistributed. Copyright © TRREB. All rights reserved.
Information is deemed reliable but is not guaranteed accurate by TRREB®. The information provided herein must only be used by consumers that have a bona fide interest in the purchase, sale, or lease of real estate.







