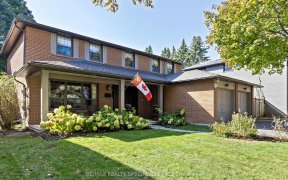


Spectacularly Renovated Home With 2,149Sqft Above Grade In Highly Sought After Lorne Park Near Top Schools & Lake Ontario. Remarkable Open Concept Space Featuring Beamed Ceiling, Wide Plank Hardwood Floors, French Doors & Solid Wood Staircase. Magnificent Design Complemented W/ Large Windows Throughout. Luxury Kitchen Incl High End...
Spectacularly Renovated Home With 2,149Sqft Above Grade In Highly Sought After Lorne Park Near Top Schools & Lake Ontario. Remarkable Open Concept Space Featuring Beamed Ceiling, Wide Plank Hardwood Floors, French Doors & Solid Wood Staircase. Magnificent Design Complemented W/ Large Windows Throughout. Luxury Kitchen Incl High End Appliances, Custom Cabinetry & Walkout To Backyard. Spacious 4 Bedrooms & 4 Baths Incl Primary With 5-Pc Ensuite & 2 Stunning Skylights. Sensational Lower Level Features Rec Room, Den With Fireplace, Wine Cellar With 400-Bottle Capacity, & Cedar Sauna. Professionally Landscaped Backyard Surrounded By Majestic Mature Trees & Features Inground 8Ft-Deep Saltwater Pool, Deck, Cabana & Gazebo. 2-Vehicle Garage.
Property Details
Size
Parking
Rooms
Living
12′4″ x 25′3″
Dining
12′4″ x 25′3″
Kitchen
8′9″ x 16′5″
Laundry
8′1″ x 8′2″
Family
11′11″ x 17′1″
Prim Bdrm
12′10″ x 18′7″
Ownership Details
Ownership
Taxes
Source
Listing Brokerage
For Sale Nearby
Sold Nearby

- 2,000 - 2,500 Sq. Ft.
- 4
- 4

- 2,000 - 2,500 Sq. Ft.
- 4
- 4

- 4
- 3

- 5
- 5
- 5
- 3

- 4
- 3

- 3
- 3

- 4
- 4
Listing information provided in part by the Toronto Regional Real Estate Board for personal, non-commercial use by viewers of this site and may not be reproduced or redistributed. Copyright © TRREB. All rights reserved.
Information is deemed reliable but is not guaranteed accurate by TRREB®. The information provided herein must only be used by consumers that have a bona fide interest in the purchase, sale, or lease of real estate.








