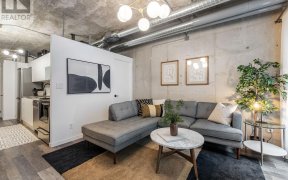


Nestled in the vibrant heart of Queen West, Sun-kissed stunning 2-bedroom Corner unit at Westside Gallery Lofts offering the perfect South West Views of the City. A Spacious Open Concept Living room with 9' Ceiling throughout the unit and beautiful exposed brick. Fully Equiped Kitchen with Fullsize S/S Appliances & Tall Cabinets. Primary...
Nestled in the vibrant heart of Queen West, Sun-kissed stunning 2-bedroom Corner unit at Westside Gallery Lofts offering the perfect South West Views of the City. A Spacious Open Concept Living room with 9' Ceiling throughout the unit and beautiful exposed brick. Fully Equiped Kitchen with Fullsize S/S Appliances & Tall Cabinets. Primary Bedroom offers amazing wall-to-wall closet space and a semi-ensuite 4pc Washroom. The second bedroom offers stunning views of the City with Floor-to-Ceiling Corner Windows, ideal for a home office, guest accomodation or nursery. Plenty of closet space. Whether you're unwinding with skyline views or exploring the trendy boutiques and cafes mere steps away, this condo embodies the dynamic lifestyle of Queen West....!! Easy Commute with TTC, GO Transit at the doorstep & all Major Highways just minutes away!! Excellent amenities include Indoor Pool, Gym, Party Rm, Guest Suites, Concierge & Visitor Parking!! Very Low Maintenance Fees!!
Property Details
Size
Parking
Condo
Condo Amenities
Build
Heating & Cooling
Rooms
Kitchen
7′11″ x 11′11″
Living
9′11″ x 23′11″
Dining
9′11″ x 23′11″
Prim Bdrm
8′11″ x 11′11″
2nd Br
6′11″ x 8′11″
Ownership Details
Ownership
Condo Policies
Taxes
Condo Fee
Source
Listing Brokerage
For Sale Nearby
Sold Nearby

- 2
- 2

- 1
- 1

- 500 - 599 Sq. Ft.
- 1
- 1

- 2
- 1

- 1
- 1

- 2
- 1

- 1
- 1

- 600 - 699 Sq. Ft.
- 1
- 1
Listing information provided in part by the Toronto Regional Real Estate Board for personal, non-commercial use by viewers of this site and may not be reproduced or redistributed. Copyright © TRREB. All rights reserved.
Information is deemed reliable but is not guaranteed accurate by TRREB®. The information provided herein must only be used by consumers that have a bona fide interest in the purchase, sale, or lease of real estate.








