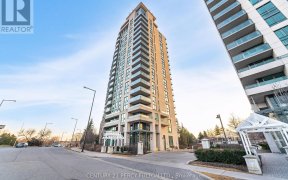


Welcome To This Move-In-Ready, Bright & Beautifully Updated 937 Sqft Corner Unit Located In The Heart Of Scarborough! Offering 2 Bedroom+2 Bath & Large Open Balcony W/Unobstructed South & West City Views, This Well-Maintained Home Features Freshly Painted Walls, Laminate Flooring, Updated Light Fixtures & Floor-To-Ceiling Windows For An...
Welcome To This Move-In-Ready, Bright & Beautifully Updated 937 Sqft Corner Unit Located In The Heart Of Scarborough! Offering 2 Bedroom+2 Bath & Large Open Balcony W/Unobstructed South & West City Views, This Well-Maintained Home Features Freshly Painted Walls, Laminate Flooring, Updated Light Fixtures & Floor-To-Ceiling Windows For An Abundance Of Natural Light. Renovated Kitchen Boasts Brand New Cabinetry, Modern Lighting, Sleek Quartz Countertop & Stylish Backsplash & Brand New S/S Fridge. Primary Bedroom Enjoys A 4Pcs Ensuite Bath, Walk-in Closet & South View With Ample Natural Light. 2nd Bedroom Also Features South-facing Floor-To-Ceiling Windows & Double-Door Closet. New Mirror, Mirror Headlight, Quartz Countertop & Toilet In Bathrooms. Within Walking Distance To Shopping Centre(STC), Supermarket(FreshCo), Shoppers Drug Mart, Library, TTC & Other Transit Options(Go Bus). Minutes Away From Hwy 401, UTSC & Centennial College. Building Amenities Include 24hr Concierge, Gym, Indoor Pool, Sauna, Party Room & Visitor Parking.
Property Details
Size
Parking
Condo
Build
Heating & Cooling
Rooms
Living
13′11″ x 20′9″
Dining
13′11″ x 20′9″
Kitchen
8′9″ x 15′1″
Prim Bdrm
10′4″ x 16′8″
2nd Br
8′11″ x 12′5″
Ownership Details
Ownership
Condo Policies
Taxes
Condo Fee
Source
Listing Brokerage
For Sale Nearby
Sold Nearby

- 2
- 2

- 2
- 2

- 2
- 2

- 2
- 2

- 600 - 699 Sq. Ft.
- 1
- 1

- 2
- 2

- 900 - 999 Sq. Ft.
- 2
- 2

- 2
- 2
Listing information provided in part by the Toronto Regional Real Estate Board for personal, non-commercial use by viewers of this site and may not be reproduced or redistributed. Copyright © TRREB. All rights reserved.
Information is deemed reliable but is not guaranteed accurate by TRREB®. The information provided herein must only be used by consumers that have a bona fide interest in the purchase, sale, or lease of real estate.








