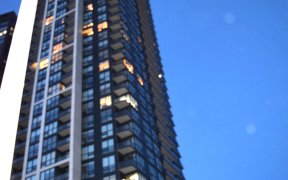
1609 - 4011 Brickstone Mews
Brickstone Mews, Creditview, Mississauga, ON, L5B 0J7



HUGE ONE BED 613 SQ.FT + BALCONY * SOUTH LAKE VIEW * Your future city escape await. This is Luxurious Living with Spectacular Views From Both Living Room and Bedroom. Offering Floor to Ceiling Windows, Incredible Space, Great 4 Working From Home/Guests or Dining. Open Concept Living With Immaculate Kitchen. Bedroom Features a Built In...
HUGE ONE BED 613 SQ.FT + BALCONY * SOUTH LAKE VIEW * Your future city escape await. This is Luxurious Living with Spectacular Views From Both Living Room and Bedroom. Offering Floor to Ceiling Windows, Incredible Space, Great 4 Working From Home/Guests or Dining. Open Concept Living With Immaculate Kitchen. Bedroom Features a Built In Closet Offering Smart Use of Space. Superior Building! Location Within Walking Distance To Shopping Restaurants And All The Amenities Mississauga Has To Offer. Excellent Amenities: Pool, Gym, Guest Suites, Concierge, Party Room, Etc.
Property Details
Size
Parking
Condo
Build
Heating & Cooling
Rooms
Kitchen
8′0″ x 8′0″
Living Room
18′0″ x 12′0″
Dining Room
18′0″ x 12′0″
Bedroom
10′11″ x 10′0″
Ownership Details
Ownership
Condo Policies
Taxes
Condo Fee
Source
Listing Brokerage
For Sale Nearby
Sold Nearby

- 613 Sq. Ft.
- 1
- 1

- 2
- 2

- 600 - 699 Sq. Ft.
- 1
- 1

- 881 Sq. Ft.
- 2
- 2

- 600 - 699 Sq. Ft.
- 1
- 1

- 50000 Sq. Ft.
- 2
- 2

- 600 - 699 Sq. Ft.
- 1
- 1

- 600 - 699 Sq. Ft.
- 1
- 1
Listing information provided in part by the Toronto Regional Real Estate Board for personal, non-commercial use by viewers of this site and may not be reproduced or redistributed. Copyright © TRREB. All rights reserved.
Information is deemed reliable but is not guaranteed accurate by TRREB®. The information provided herein must only be used by consumers that have a bona fide interest in the purchase, sale, or lease of real estate.







