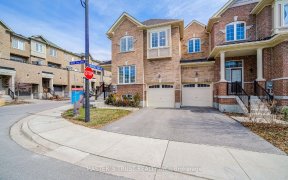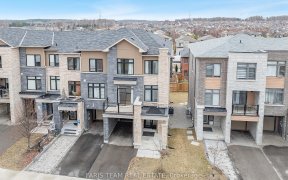


Executive Side Unit (Like A Semi),Bright & Private Facing To Pond & Visitor Parkings. Double Door Ent, 9Ft Ceiling On Both Fl,Main Fl Smooth Ceiling,Open Concept On 1st Fl W/ Upgraded Granite Counter & Back Splash. Eat-In Kitchen W/O To Bkyard. More$$upgrades Includes: Main Fl Laminate Matching Stairs, Frames Glass Show In-Ensuite, 2...
Executive Side Unit (Like A Semi),Bright & Private Facing To Pond & Visitor Parkings. Double Door Ent, 9Ft Ceiling On Both Fl,Main Fl Smooth Ceiling,Open Concept On 1st Fl W/ Upgraded Granite Counter & Back Splash. Eat-In Kitchen W/O To Bkyard. More$$upgrades Includes: Main Fl Laminate Matching Stairs, Frames Glass Show In-Ensuite, 2 Panel Interior Doors, New Zebra Blinds. Iron Pickets W/Lrg Window At Staircase. Absolutely Move In Condition! Pre-List Home Inspection & Status Certificate Available Upon Request. Ss Fridge, Ss Stove, Ss Dishwasher, Ss Vent Hood, Washer & Dryer, All Existing Window Coverings, All Elfs.
Property Details
Size
Parking
Build
Rooms
Living
25′7″ x 10′4″
Dining
25′7″ x 10′4″
Kitchen
21′3″ x 8′0″
Prim Bdrm
15′10″ x 12′2″
2nd Br
9′6″ x 8′10″
3rd Br
13′5″ x 9′6″
Ownership Details
Ownership
Taxes
Source
Listing Brokerage
For Sale Nearby
Sold Nearby

- 2,000 - 2,500 Sq. Ft.
- 5
- 4

- 3
- 3

- 1,500 - 2,000 Sq. Ft.
- 4
- 4

- 1,500 - 2,000 Sq. Ft.
- 4
- 3

- 1,500 - 2,000 Sq. Ft.
- 4
- 3

- 1,500 - 2,000 Sq. Ft.
- 3
- 3

- 1,500 - 2,000 Sq. Ft.
- 3
- 3

- 1,500 - 2,000 Sq. Ft.
- 3
- 3
Listing information provided in part by the Toronto Regional Real Estate Board for personal, non-commercial use by viewers of this site and may not be reproduced or redistributed. Copyright © TRREB. All rights reserved.
Information is deemed reliable but is not guaranteed accurate by TRREB®. The information provided herein must only be used by consumers that have a bona fide interest in the purchase, sale, or lease of real estate.








