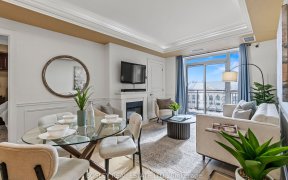
16 Whittaker Crescent
Whittaker Crescent, North York, Toronto, ON, M2K 1K8



Discover Your Dream Home in the Heart of Bayview Village! This exceptional ranch style bungalow boasts a stunning solarium and skylit living room offering a bright, airy ambiance. With upscale designer touches, this lovingly maintained, stylish residence features a spacious living and dining room ideal for entertaining, a fantastic eat-in...
Discover Your Dream Home in the Heart of Bayview Village! This exceptional ranch style bungalow boasts a stunning solarium and skylit living room offering a bright, airy ambiance. With upscale designer touches, this lovingly maintained, stylish residence features a spacious living and dining room ideal for entertaining, a fantastic eat-in kitchen with custom cabinetry and stainless steel appliances, and generously sized bedrooms. Enjoy the sunny family room, back deck, and beautifully landscaped exterior. With hardwood floors, two fireplaces, and close proximity to everything you need, this home offers a blend of luxury, comfort, and practicality. The finished basement has 1000 sq ft of living space, separate entrance & rough in for 2nd kitchen, perfect for extended family or rental. Steps to Top Schools, Elkhorn Elementary, Bayview Middle School, Subway, Childrens' After Hours Clinic, and Bayview Village Shopping Mall, it's an incredible opportunity in a highly desired neighborhood. Easy access to 401, DVP, and NYG Hospital.
Property Details
Size
Parking
Build
Heating & Cooling
Utilities
Rooms
Solarium
6′7″ x 23′7″
Foyer
8′0″ x 12′0″
Living
12′0″ x 20′0″
Dining
12′3″ x 12′11″
Kitchen
10′11″ x 14′11″
Family
10′11″ x 14′11″
Ownership Details
Ownership
Taxes
Source
Listing Brokerage
For Sale Nearby

- 1,000 - 1,199 Sq. Ft.
- 3
- 3

- 1,000 - 1,199 Sq. Ft.
- 3
- 3

- 0 - 499 Sq. Ft.
- 1
- 1
Sold Nearby

- 7
- 8

- 6
- 4

- 2,000 - 2,500 Sq. Ft.
- 4
- 3

- 4
- 3

- 3
- 3

- 2
- 2

- 800 - 899 Sq. Ft.
- 2
- 2

- 700 - 799 Sq. Ft.
- 1
- 2
Listing information provided in part by the Toronto Regional Real Estate Board for personal, non-commercial use by viewers of this site and may not be reproduced or redistributed. Copyright © TRREB. All rights reserved.
Information is deemed reliable but is not guaranteed accurate by TRREB®. The information provided herein must only be used by consumers that have a bona fide interest in the purchase, sale, or lease of real estate.




