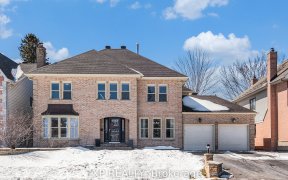


Backing onto a park with mature trees and no rear neighbours! Nestled on a mature street in Stittsville, the sought-after west-end suburb of Ottawa, this end-unit townhome offers some amazing standout features, inside and out. The professionally landscaped front yard with repaved driveway, interlock walkway & covered porch sets the stage...
Backing onto a park with mature trees and no rear neighbours! Nestled on a mature street in Stittsville, the sought-after west-end suburb of Ottawa, this end-unit townhome offers some amazing standout features, inside and out. The professionally landscaped front yard with repaved driveway, interlock walkway & covered porch sets the stage for what's inside. A bright & spacious main floor features a large living room with hardwood floors and coveted southern exposure. Separate kitchen/dining area with stainless steel appliances, island with views and access to the private backyard with no rear neighbours. Step outside to a 2-tier deck with pergola and mature trees, backing onto Alfred McCoy / West Ridge Park. Upstairs are 3 bedrooms with matching hardwood floors, including a primary bedroom with cheater ensuite and park-facing orientation for supreme privacy. The secondary bedroom was uniquely expanded for a larger layout but can easily be converted back to it's original 3 bedroom configuration. A finished basement provides extra flexible living space. Not to be overlooked, a rare full bathroom on the main floor adds extra convenience, as does the attached garage with direct inside home access. Enjoy quintessential Stittsville living, known for it's safe and friendly community vibe while still being close to dining, retail, amenities, parks and greenspace.
Property Details
Size
Parking
Lot
Build
Heating & Cooling
Utilities
Ownership Details
Ownership
Taxes
Source
Listing Brokerage
For Sale Nearby
Sold Nearby

- 3
- 2

- 3
- 3

- 3
- 2

- 3
- 2

- 3
- 2

- 3
- 3

- 3
- 3

- 3
- 3
Listing information provided in part by the Toronto Regional Real Estate Board for personal, non-commercial use by viewers of this site and may not be reproduced or redistributed. Copyright © TRREB. All rights reserved.
Information is deemed reliable but is not guaranteed accurate by TRREB®. The information provided herein must only be used by consumers that have a bona fide interest in the purchase, sale, or lease of real estate.








