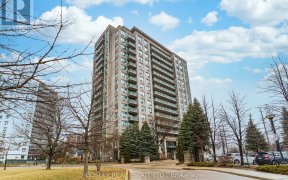


Stunning Modern Home In The Heart Of Edenbridge Humber-Valley! The Main Floor Boasts A Large Formal Dining Room & Family Room Separated By A Gorgeous Double-Sided Steam Fireplace. The Open-Concept Family Room/Kitchen Area Walks Out To The Oversized Backyard. The State-Of-The-Art Modern Kitchen Features High-End, Built-In Appliances, Wine...
Stunning Modern Home In The Heart Of Edenbridge Humber-Valley! The Main Floor Boasts A Large Formal Dining Room & Family Room Separated By A Gorgeous Double-Sided Steam Fireplace. The Open-Concept Family Room/Kitchen Area Walks Out To The Oversized Backyard. The State-Of-The-Art Modern Kitchen Features High-End, Built-In Appliances, Wine Fridge, Tons Of Storage & Oversized Quartz Kitchen Island - Perfect For Entertaining. The Primary Bedroom Is A True Oasis With Large Walk-In Closet And Spa-Like 6Pc Ensuite. All Bedrooms Are Well-Sized With Large Windows & Large Closets. The Lower Level Features 9 Foot Ceilings, Hardwood Floors, Laundry, Kitchen & Separate Entrance With Mud Room. This Home Is Truly A Work Of Art, Featuring Luxurious Finishes Throughout Including Multiple Accent Walls, Modern Light Fixtures, Skylights, Glass Railings, Floating Stairs, Modern Baseboards, Custom Cabinetry, Pot Lights & Much More. A True Must See! Hardwood t/o, heated floors in primary bath & bsmt bath, prim bath; 2 in 1 heated toilet/bidet, sprinkler system, tankless HWT (owned), Rubi faucets, Bosch DW & stove, Thermador fridge, Samsung MW, Ceiling ht - main: 10ft, U & LL: 9ft.
Property Details
Size
Parking
Build
Heating & Cooling
Utilities
Rooms
Dining
15′2″ x 19′3″
Family
13′5″ x 21′9″
Kitchen
9′11″ x 13′5″
Prim Bdrm
14′4″ x 16′0″
2nd Br
13′10″ x 15′3″
3rd Br
11′8″ x 14′1″
Ownership Details
Ownership
Taxes
Source
Listing Brokerage
For Sale Nearby
Sold Nearby

- 3
- 4

- 1,500 - 2,000 Sq. Ft.
- 4
- 3

- 1,500 - 2,000 Sq. Ft.
- 5
- 3

- 3
- 2

- 2,500 - 3,000 Sq. Ft.
- 3
- 3

- 4
- 2

- 4
- 2

- 5
- 3
Listing information provided in part by the Toronto Regional Real Estate Board for personal, non-commercial use by viewers of this site and may not be reproduced or redistributed. Copyright © TRREB. All rights reserved.
Information is deemed reliable but is not guaranteed accurate by TRREB®. The information provided herein must only be used by consumers that have a bona fide interest in the purchase, sale, or lease of real estate.








