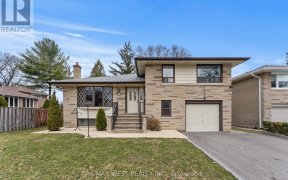


Bright & Spacious 4 Level Back Split On Quiet Cres. Open Concept Living/Dining, Eat-In Kitchen With W/O To Drive & Yard, Lower Level Family Room W/ Cozy Fp & Sliding Door Walk-Out/Up To Private Backyard. Steps To West Humber Riverside Trails. Close To Albion Arena, Library & Shopping Mall, Schools, Transit, Humber College & Hospital. Easy...
Bright & Spacious 4 Level Back Split On Quiet Cres. Open Concept Living/Dining, Eat-In Kitchen With W/O To Drive & Yard, Lower Level Family Room W/ Cozy Fp & Sliding Door Walk-Out/Up To Private Backyard. Steps To West Humber Riverside Trails. Close To Albion Arena, Library & Shopping Mall, Schools, Transit, Humber College & Hospital. Easy Access To Hwys 27 & 427. Fridge, Stove, Vent/Hood, Washer, Electric Light Fixtures.
Property Details
Size
Parking
Rooms
Living
11′8″ x 21′11″
Dining
11′8″ x 21′11″
Kitchen
8′2″ x 17′3″
Br
8′2″ x 14′9″
Br
9′3″ x 11′10″
Br
7′10″ x 11′10″
Ownership Details
Ownership
Taxes
Source
Listing Brokerage
For Sale Nearby
Sold Nearby

- 4
- 2

- 4
- 2

- 4
- 3

- 4
- 2

- 5
- 2

- 5
- 3

- 4
- 2

- 6
- 3
Listing information provided in part by the Toronto Regional Real Estate Board for personal, non-commercial use by viewers of this site and may not be reproduced or redistributed. Copyright © TRREB. All rights reserved.
Information is deemed reliable but is not guaranteed accurate by TRREB®. The information provided herein must only be used by consumers that have a bona fide interest in the purchase, sale, or lease of real estate.








